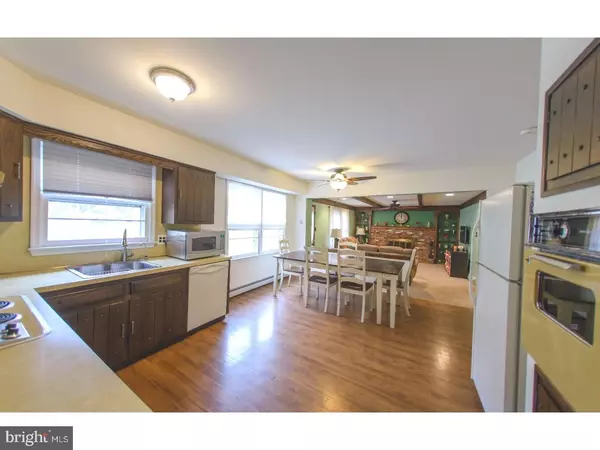$358,000
$360,000
0.6%For more information regarding the value of a property, please contact us for a free consultation.
4 Beds
3 Baths
2,238 SqFt
SOLD DATE : 07/14/2017
Key Details
Sold Price $358,000
Property Type Single Family Home
Sub Type Detached
Listing Status Sold
Purchase Type For Sale
Square Footage 2,238 sqft
Price per Sqft $159
Subdivision Creekwood
MLS Listing ID 1002611631
Sold Date 07/14/17
Style Colonial
Bedrooms 4
Full Baths 2
Half Baths 1
HOA Y/N N
Abv Grd Liv Area 2,238
Originating Board TREND
Year Built 1977
Annual Tax Amount $6,125
Tax Year 2017
Lot Size 0.525 Acres
Acres 0.52
Lot Dimensions 105X225
Property Description
Here's an awesome 4 Bedroom 2 1/2 bath Colonial in a beautiful park like setting with mature trees, rolling hills and on a quiet cul-de-sac. Enter through the spacious center hall foyer with beautiful wood flooring to a large living room freshly painted with recessed lights and ceiling fan. Enjoy entertaining with the generously sized dining room which flows nicely to large kitchen with a spacious eat in area flowing with plenty of natural light. From there you can see the family room with wood burning fireplace, exposed beams, built-ins and exterior door to beautiful patio and HUGE park like back yard. Nice size laundry/mud room with an exterior door. And the updated powder room rounds off the 1st floor! Upstairs you will find a large master bedroom with updated bathroom. In addition there are 3 nicely sized bedrooms and full bath with double bowl sink. You can enjoy bringing your groceries through the large 2 car garage and avoiding any inclement weather. Also, a full unfinished basement great for storage or your imagination for extra living space with high ceilings, perfect for finishing. Awesome Bonus of NATURAL GAS!! Newer Central Air, 2nd Floor Windows, Powder Room and fresh landscaping!! Convenient to Neshaminy schools, shopping and all major roads!!! You won't be disappointed!
Location
State PA
County Bucks
Area Lower Southampton Twp (10121)
Zoning R1
Rooms
Other Rooms Living Room, Dining Room, Primary Bedroom, Bedroom 2, Bedroom 3, Kitchen, Family Room, Bedroom 1, Attic
Basement Full, Unfinished
Interior
Interior Features Primary Bath(s), Butlers Pantry, Ceiling Fan(s), Kitchen - Eat-In
Hot Water Natural Gas
Heating Gas, Hot Water
Cooling Central A/C
Flooring Wood, Fully Carpeted
Fireplaces Number 1
Fireplaces Type Brick
Equipment Cooktop, Oven - Wall, Dishwasher, Built-In Microwave
Fireplace Y
Window Features Replacement
Appliance Cooktop, Oven - Wall, Dishwasher, Built-In Microwave
Heat Source Natural Gas
Laundry Main Floor
Exterior
Exterior Feature Patio(s), Porch(es)
Garage Inside Access
Garage Spaces 5.0
Waterfront N
Water Access N
Accessibility None
Porch Patio(s), Porch(es)
Parking Type On Street, Driveway, Attached Garage, Other
Attached Garage 2
Total Parking Spaces 5
Garage Y
Building
Story 2
Sewer Public Sewer
Water Public
Architectural Style Colonial
Level or Stories 2
Additional Building Above Grade
New Construction N
Schools
School District Neshaminy
Others
Senior Community No
Tax ID 21-008-005-001
Ownership Fee Simple
Read Less Info
Want to know what your home might be worth? Contact us for a FREE valuation!

Our team is ready to help you sell your home for the highest possible price ASAP

Bought with Eileen Brophy Williams • RE/MAX Preferred - Newtown Square

Helping real estate be simply, fun and stress-free!






