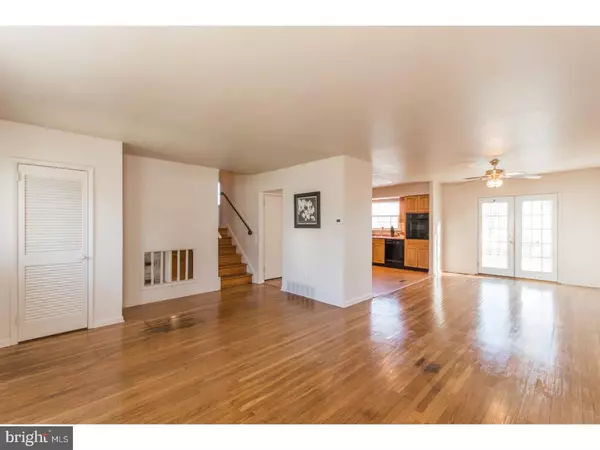$331,000
$325,000
1.8%For more information regarding the value of a property, please contact us for a free consultation.
3 Beds
4 Baths
2,094 SqFt
SOLD DATE : 05/03/2017
Key Details
Sold Price $331,000
Property Type Single Family Home
Sub Type Detached
Listing Status Sold
Purchase Type For Sale
Square Footage 2,094 sqft
Price per Sqft $158
Subdivision Brittany Farms
MLS Listing ID 1002610401
Sold Date 05/03/17
Style Other,Split Level
Bedrooms 3
Full Baths 3
Half Baths 1
HOA Y/N N
Abv Grd Liv Area 2,094
Originating Board TREND
Year Built 1962
Annual Tax Amount $4,816
Tax Year 2017
Lot Size 0.417 Acres
Acres 0.42
Lot Dimensions 121X150
Property Description
There is so much to love about this 3 bedroom, 3.5 bath split-level home in highly desirable Brittany Farms! It is move-in ready and has an in-law suite! Throughout the main part of the home, you'll find recently refinished hardwood flooring. The eat-in kitchen has Pergo flooring, a wall oven, gas cooktop, a pantry, a breakfast bar, and recessed lighting. The living room and dining room are good sizes and offer enough space for living, as well as entertaining. Upstairs you will find 2 bedrooms and a hall bath. The first of the two bedrooms has been divided with one part having been used as a craft room. The second bedroom is the master which has a full closet and bath with stall shower. On the 3rd level is the third bedroom which is quite large and offers a large closet with attic access and newly replaced doors. On the lower level is a comfortably sized family room with gas stone fireplace, as well as a powder room. Also located here is the laundry room which has access to the in-law suite. This wing of the home has its own entrance from the rear yard, a full kitchen, living area with laminate flooring, full bath with large stall shower, 1 bedroom, and a den each with closets. The fenced-in back yard of this home, accessed through the French doors in the dining room, is adorned with a dogwood tree and offers a 2-level wood deck, and a shed. There is off-street parking for 4 cars. Much of this home was recently painted. All this and Central Bucks school, too! Don't wait! See this one today!
Location
State PA
County Bucks
Area New Britain Twp (10126)
Zoning RR
Direction Southeast
Rooms
Other Rooms Living Room, Dining Room, Primary Bedroom, Bedroom 2, Kitchen, Family Room, Bedroom 1, In-Law/auPair/Suite, Other, Attic
Interior
Interior Features Primary Bath(s), Ceiling Fan(s), Kitchen - Eat-In
Hot Water Natural Gas
Heating Gas, Forced Air
Cooling Central A/C
Flooring Wood, Fully Carpeted, Tile/Brick
Fireplaces Number 1
Fireplaces Type Stone, Gas/Propane
Equipment Cooktop, Oven - Wall, Dishwasher
Fireplace Y
Window Features Replacement
Appliance Cooktop, Oven - Wall, Dishwasher
Heat Source Natural Gas
Laundry Lower Floor
Exterior
Exterior Feature Deck(s)
Garage Spaces 3.0
Utilities Available Cable TV
Waterfront N
Water Access N
Roof Type Pitched,Shingle
Accessibility None
Porch Deck(s)
Parking Type Driveway
Total Parking Spaces 3
Garage N
Building
Lot Description Corner, Front Yard, Rear Yard, SideYard(s)
Story Other
Sewer Public Sewer
Water Public
Architectural Style Other, Split Level
Level or Stories Other
Additional Building Above Grade, Shed
New Construction N
Schools
Elementary Schools Simon Butler
Middle Schools Unami
High Schools Central Bucks High School South
School District Central Bucks
Others
Senior Community No
Tax ID 26-007-057
Ownership Fee Simple
Read Less Info
Want to know what your home might be worth? Contact us for a FREE valuation!

Our team is ready to help you sell your home for the highest possible price ASAP

Bought with Bernadette Robinson • Keller Williams Real Estate-Blue Bell

Helping real estate be simply, fun and stress-free!






