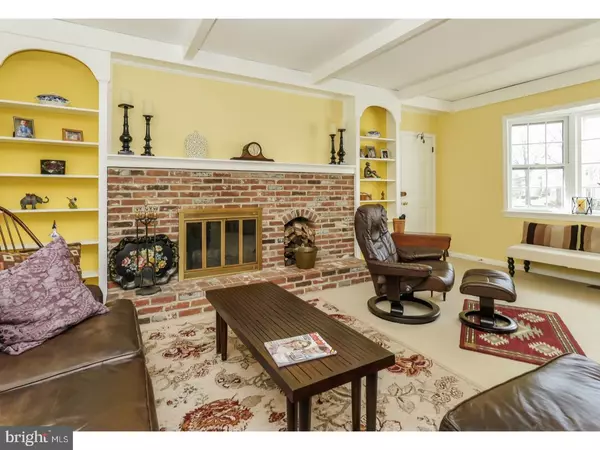$510,000
$524,900
2.8%For more information regarding the value of a property, please contact us for a free consultation.
4 Beds
3 Baths
2,600 SqFt
SOLD DATE : 06/30/2017
Key Details
Sold Price $510,000
Property Type Single Family Home
Sub Type Detached
Listing Status Sold
Purchase Type For Sale
Square Footage 2,600 sqft
Price per Sqft $196
Subdivision Wynnewood
MLS Listing ID 1002612143
Sold Date 06/30/17
Style Colonial
Bedrooms 4
Full Baths 2
Half Baths 1
HOA Y/N N
Abv Grd Liv Area 2,600
Originating Board TREND
Year Built 1981
Annual Tax Amount $10,669
Tax Year 2017
Lot Size 0.410 Acres
Acres 0.41
Lot Dimensions 98X200
Property Description
Looks like an army of cleaners have been working...pristine..Beautifully maintained by the highest of standards. A large flat lot, almost 1/2 acre, and an unheard of (in this price range) 3 car garage. There are 4 very nice sized bedrooms and a custom gorgeous high end bath. It looks like the sun is perpetually shining in the family room which is highlighted by a wood burning fireplace flanked by arched built-ins and has a large bay window. A white beamed ceiling accentuates the 9' height in this room. Wood floors ground the eat in kitchen that has newer granite countertops and plenty of cabinets including a pantry. New Anderson windows. This property is commuter friendly with just a short distance to both I95 and Rt. 1 and commuter trains to Philadelphia and New York
Location
State PA
County Bucks
Area Lower Makefield Twp (10120)
Zoning R2
Rooms
Other Rooms Living Room, Dining Room, Primary Bedroom, Bedroom 2, Bedroom 3, Kitchen, Family Room, Bedroom 1, Laundry
Basement Full, Unfinished
Interior
Interior Features Primary Bath(s), Ceiling Fan(s), Exposed Beams, Kitchen - Eat-In
Hot Water Natural Gas
Heating Gas
Cooling Central A/C
Flooring Wood, Fully Carpeted, Tile/Brick
Fireplaces Number 1
Fireplaces Type Brick
Fireplace Y
Window Features Bay/Bow,Energy Efficient,Replacement
Heat Source Natural Gas
Laundry Main Floor
Exterior
Exterior Feature Deck(s), Porch(es)
Garage Inside Access
Garage Spaces 6.0
Utilities Available Cable TV
Waterfront N
Water Access N
Roof Type Pitched
Accessibility None
Porch Deck(s), Porch(es)
Parking Type Driveway, Attached Garage, Other
Attached Garage 3
Total Parking Spaces 6
Garage Y
Building
Lot Description Level
Story 2
Sewer Public Sewer
Water Public
Architectural Style Colonial
Level or Stories 2
Additional Building Above Grade
Structure Type 9'+ Ceilings
New Construction N
Schools
Elementary Schools Fallsington
High Schools Pennsbury
School District Pennsbury
Others
Senior Community No
Tax ID 20-042-285
Ownership Fee Simple
Acceptable Financing Conventional, VA, FHA 203(b)
Listing Terms Conventional, VA, FHA 203(b)
Financing Conventional,VA,FHA 203(b)
Read Less Info
Want to know what your home might be worth? Contact us for a FREE valuation!

Our team is ready to help you sell your home for the highest possible price ASAP

Bought with Andrew Ferrara • RE/MAX Total - Yardley

Helping real estate be simply, fun and stress-free!






