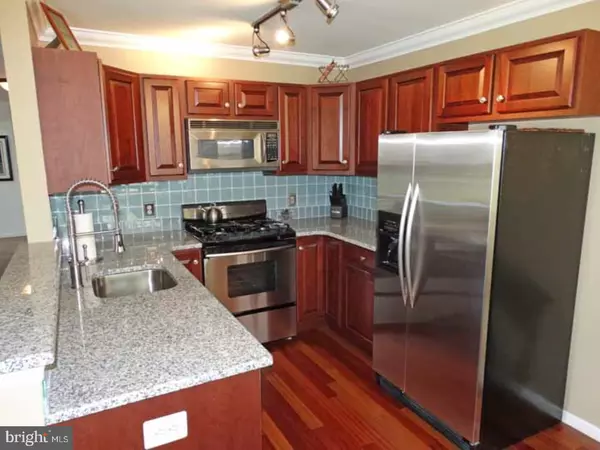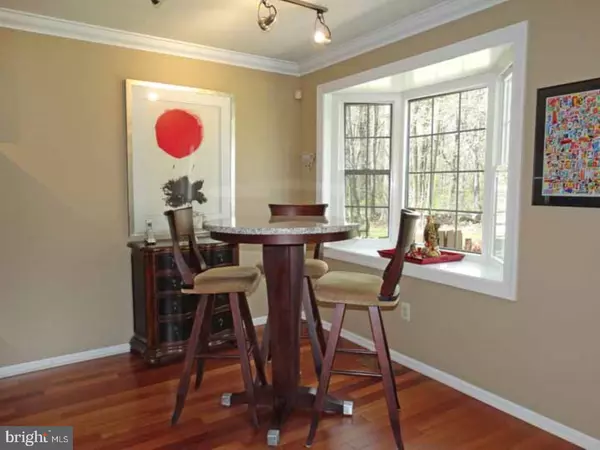$357,500
$365,000
2.1%For more information regarding the value of a property, please contact us for a free consultation.
3 Beds
3 Baths
2,105 SqFt
SOLD DATE : 06/15/2017
Key Details
Sold Price $357,500
Property Type Townhouse
Sub Type Interior Row/Townhouse
Listing Status Sold
Purchase Type For Sale
Square Footage 2,105 sqft
Price per Sqft $169
Subdivision Aspen Woods
MLS Listing ID 1002605183
Sold Date 06/15/17
Style Colonial
Bedrooms 3
Full Baths 2
Half Baths 1
HOA Fees $230/mo
HOA Y/N N
Abv Grd Liv Area 2,105
Originating Board TREND
Year Built 1992
Annual Tax Amount $6,959
Tax Year 2017
Property Description
This extraordinary home is waiting for you to walk through the door and be ready to be delighted. From the moment you enter this end unit light filled home you will be amazed at the attention to detail everywhere you look. The spectacular Brazilian cherry wood floors are stunning and are throughout the main floor and continue up the stairs and into the master suite. The beautiful kitchen and family room with gas fireplace overlook a large patio and the woods behind. There is also a large living room with a gas fireplace, dining room and laundry on the main floor. The windows were all replaced in 2014 and provide light and views of the beautiful scenery from every room. Upstairs you will find two large, bright bedrooms and an unbelievable master suite and newly renovated master bath. The master bath has a beautiful free standing bath tub, Carrera tile, a custom shower and offers a spa like atmosphere after a long day. The basement is finished and has a gym area as well as plenty of space to work, play and entertain. This community offers you the luxury of convenient shopping, an easy commute to the 95 corridor and all major highways, as well as a community pool, tennis courts and club house. The home is located in the award winning Pennsbury school district. This home is waiting for you!
Location
State PA
County Bucks
Area Lower Makefield Twp (10120)
Zoning R4
Rooms
Other Rooms Living Room, Dining Room, Primary Bedroom, Bedroom 2, Kitchen, Family Room, Bedroom 1
Basement Full
Interior
Interior Features Kitchen - Eat-In
Hot Water Natural Gas
Heating Gas
Cooling Central A/C
Flooring Wood
Fireplaces Number 1
Fireplace Y
Heat Source Natural Gas
Laundry Main Floor
Exterior
Garage Inside Access, Garage Door Opener
Garage Spaces 2.0
Waterfront N
Water Access N
Accessibility None
Parking Type Attached Garage, Other
Attached Garage 1
Total Parking Spaces 2
Garage Y
Building
Story 2
Sewer Public Sewer
Water Public
Architectural Style Colonial
Level or Stories 2
Additional Building Above Grade
New Construction N
Schools
Elementary Schools Afton
Middle Schools William Penn
High Schools Pennsbury
School District Pennsbury
Others
Senior Community No
Tax ID 20-015-148-120
Ownership Fee Simple
Acceptable Financing Conventional
Listing Terms Conventional
Financing Conventional
Read Less Info
Want to know what your home might be worth? Contact us for a FREE valuation!

Our team is ready to help you sell your home for the highest possible price ASAP

Bought with Alexis Cohen • BHHS Fox & Roach-Newtown

Helping real estate be simply, fun and stress-free!






