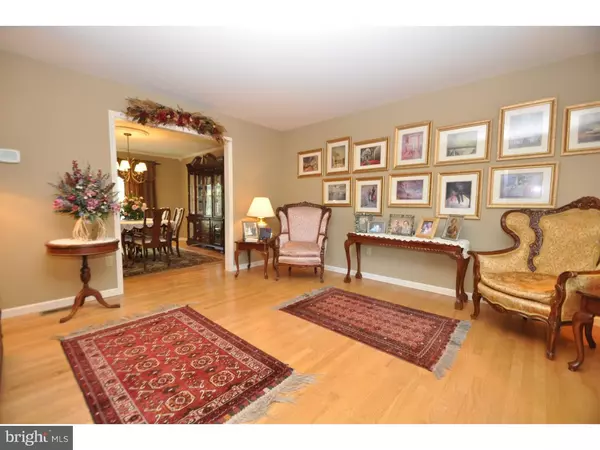$365,000
$373,900
2.4%For more information regarding the value of a property, please contact us for a free consultation.
4 Beds
3 Baths
2,360 SqFt
SOLD DATE : 02/13/2017
Key Details
Sold Price $365,000
Property Type Single Family Home
Sub Type Detached
Listing Status Sold
Purchase Type For Sale
Square Footage 2,360 sqft
Price per Sqft $154
Subdivision None Available
MLS Listing ID 1001805393
Sold Date 02/13/17
Style Colonial
Bedrooms 4
Full Baths 2
Half Baths 1
HOA Y/N N
Abv Grd Liv Area 2,360
Originating Board TREND
Year Built 1997
Annual Tax Amount $5,803
Tax Year 2017
Lot Size 0.520 Acres
Acres 0.52
Lot Dimensions 88X51
Property Description
MUST SEE!! Fantastic 4 BR 2.5 bath Colonial home located on a quiet culdesac in desirable Gun Club Estates. The main floor of this extremely well maintained home features a grand 2 story foyer, a formal LR, a formal DR-both w/ lovely hardwood flooring, a custom Greg Miller Kitchen w/ granite counter tops & tile back-splash, a cozy family room w/ vaulted ceiling & wood burning fireplace, a powder room & a sun-room that is perfect for relaxing. Upstairs you have the master suite w/ walk in closet & private bath that features a Jacuzzi tub, 3 more nice sized bedrooms, a hall bath & a convenient 2nd floor laundry area. The basement has been finished to offer a spacious rec room w/ bar & there is also a utility room & workshop. Outside there is a stamped concrete patio w/ awning, a fenced in yard, a storage shed & there is a 2 car garage w/apoxy floor. This home has everything you are looking for and more! Schedule your showing today!
Location
State PA
County Lehigh
Area Upper Saucon Twp (12322)
Zoning R-2
Rooms
Other Rooms Living Room, Dining Room, Primary Bedroom, Bedroom 2, Bedroom 3, Kitchen, Family Room, Bedroom 1, Other
Basement Full
Interior
Interior Features Kitchen - Eat-In
Hot Water Electric
Heating Electric, Heat Pump - Electric BackUp
Cooling Central A/C
Fireplaces Number 1
Fireplace Y
Heat Source Electric
Laundry Upper Floor
Exterior
Garage Spaces 5.0
Waterfront N
Water Access N
Accessibility None
Parking Type Attached Garage
Attached Garage 2
Total Parking Spaces 5
Garage Y
Building
Story 2
Sewer Public Sewer
Water Well
Architectural Style Colonial
Level or Stories 2
Additional Building Above Grade
New Construction N
Schools
School District Southern Lehigh
Others
Senior Community No
Tax ID 642317870373-00001
Ownership Fee Simple
Acceptable Financing Conventional, VA, FHA 203(b), USDA
Listing Terms Conventional, VA, FHA 203(b), USDA
Financing Conventional,VA,FHA 203(b),USDA
Read Less Info
Want to know what your home might be worth? Contact us for a FREE valuation!

Our team is ready to help you sell your home for the highest possible price ASAP

Bought with Mary Merlo • RE/MAX 440 - Doylestown

Helping real estate be simply, fun and stress-free!






