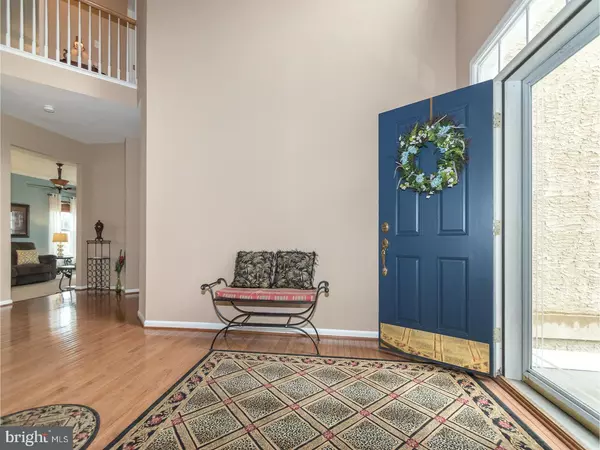$359,900
$359,900
For more information regarding the value of a property, please contact us for a free consultation.
4 Beds
3 Baths
3,318 SqFt
SOLD DATE : 04/24/2017
Key Details
Sold Price $359,900
Property Type Single Family Home
Sub Type Detached
Listing Status Sold
Purchase Type For Sale
Square Footage 3,318 sqft
Price per Sqft $108
Subdivision Elk Creek Farm
MLS Listing ID 1003195311
Sold Date 04/24/17
Style Colonial,Traditional
Bedrooms 4
Full Baths 2
Half Baths 1
HOA Fees $18/ann
HOA Y/N Y
Abv Grd Liv Area 3,318
Originating Board TREND
Year Built 2004
Annual Tax Amount $6,116
Tax Year 2017
Lot Size 0.309 Acres
Acres 0.31
Lot Dimensions 0X0
Property Description
This lovely 4 bedroom home in desirable Elk Creek Farms and Avon Grove School district is not to be missed and won't last long. Only a job transfer makes this home available and the sellers are sad to go. With over 3000 square feet of living space, this warm and inviting home features an expanded kitchen with ample counter and cabinet space, a family room with a gas fireplace, 4 spacious bedrooms, and so much more. This home truly shows pride of ownership, has been meticulously maintained and won't disappoint. Privately and ideally situated overlooking the community open space and close to Rt. 1 for easy commuting, this home has it all. Elk Creek Farms has acres of common space where neighbors play sports and enjoy the outdoors. The patio overlooks this space and also has a lovely koi pond.
Location
State PA
County Chester
Area Penn Twp (10358)
Zoning R2
Rooms
Other Rooms Living Room, Dining Room, Primary Bedroom, Bedroom 2, Bedroom 3, Kitchen, Family Room, Bedroom 1
Basement Full, Unfinished
Interior
Interior Features Primary Bath(s), Kitchen - Island, Butlers Pantry, Stall Shower, Kitchen - Eat-In
Hot Water Electric
Heating Gas, Forced Air
Cooling Central A/C
Flooring Wood, Fully Carpeted, Tile/Brick
Fireplaces Number 1
Fireplaces Type Gas/Propane
Fireplace Y
Heat Source Natural Gas
Laundry Main Floor
Exterior
Exterior Feature Patio(s)
Garage Spaces 5.0
Waterfront N
Water Access N
Accessibility None
Porch Patio(s)
Parking Type Attached Garage
Attached Garage 2
Total Parking Spaces 5
Garage Y
Building
Lot Description Level
Story 2
Sewer Public Sewer
Water Public
Architectural Style Colonial, Traditional
Level or Stories 2
Additional Building Above Grade
Structure Type Cathedral Ceilings,9'+ Ceilings
New Construction N
Schools
High Schools Avon Grove
School District Avon Grove
Others
HOA Fee Include Common Area Maintenance
Senior Community No
Tax ID 58-03 -0033.7600
Ownership Fee Simple
Acceptable Financing Conventional, VA, FHA 203(b), USDA
Listing Terms Conventional, VA, FHA 203(b), USDA
Financing Conventional,VA,FHA 203(b),USDA
Read Less Info
Want to know what your home might be worth? Contact us for a FREE valuation!

Our team is ready to help you sell your home for the highest possible price ASAP

Bought with Matthew W Fetick • Keller Williams Realty - Kennett Square

Helping real estate be simply, fun and stress-free!






