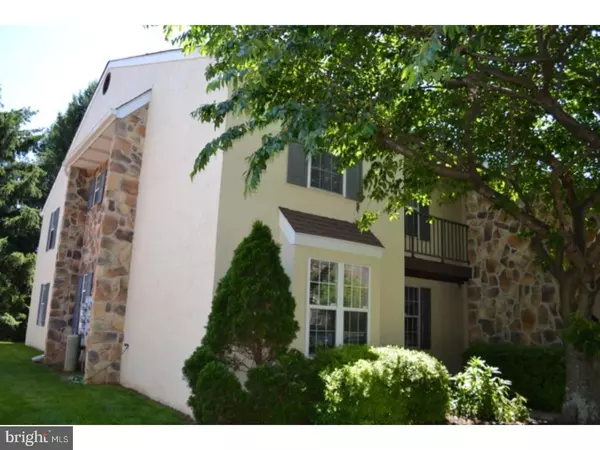$247,000
$245,000
0.8%For more information regarding the value of a property, please contact us for a free consultation.
2 Beds
2 Baths
1,720 SqFt
SOLD DATE : 08/19/2017
Key Details
Sold Price $247,000
Property Type Townhouse
Sub Type End of Row/Townhouse
Listing Status Sold
Purchase Type For Sale
Square Footage 1,720 sqft
Price per Sqft $143
Subdivision Valley Stream
MLS Listing ID 1003203559
Sold Date 08/19/17
Style Other
Bedrooms 2
Full Baths 2
HOA Fees $192/mo
HOA Y/N Y
Abv Grd Liv Area 1,720
Originating Board TREND
Year Built 1985
Annual Tax Amount $3,147
Tax Year 2017
Lot Size 1,492 Sqft
Acres 0.03
Property Description
Welcome to 204 Valley Stream Lane in the heart of Chesterbrook, T/E Schools, a rarely offered END unit with 1720 sq ft and high ceilings. This nicely updated 2 bed plus loft area, 2 bath home offers a light filled kitchen with new white cabinets, stainless appliances, granite countertops, and a tiled back splash. Professionally painted throughout in Benjamin Moore coastal colors, the open concept living/dining room offers a sophisticated space for everyday living. High ceilings in the living room accent a wood burning fireplace with a new custom made mantel. Sliders lead to a large private deck with room for a favorite gas grill and a couple of chaise lounging chairs. The master bedroom has a walk in closet, a second set of sliders which leads to the deck, and an updated bath. The second bedroom is a nice size, and the newly renovated hall bath is a cheery. Upstairs find a large bonus room which is currently used as a home office and more storage. Laundry closet and a large entry coat closet provide extra storage on the main floor. Close to Valley Forge Park, the renovated Chesterbrook shoppes, King of Prussia, Septa R5, and much more. Improvements include newer kitchen, custom mantel, interior paint, exterior paint (including HOA did stucco testing), deck/front walk way power washed, updated baths. Move in ready!
Location
State PA
County Chester
Area Tredyffrin Twp (10343)
Zoning R4
Rooms
Other Rooms Living Room, Dining Room, Primary Bedroom, Kitchen, Bedroom 1
Interior
Interior Features Skylight(s), Ceiling Fan(s), Kitchen - Eat-In
Hot Water Electric
Heating Electric, Forced Air
Cooling Central A/C
Flooring Wood, Fully Carpeted, Stone
Fireplaces Number 1
Fireplace Y
Heat Source Electric
Laundry Main Floor
Exterior
Exterior Feature Deck(s), Balcony
Waterfront N
Water Access N
Roof Type Shingle
Accessibility None
Porch Deck(s), Balcony
Parking Type None
Garage N
Building
Story 1
Sewer Public Sewer
Water Public
Architectural Style Other
Level or Stories 1
Additional Building Above Grade
Structure Type 9'+ Ceilings
New Construction N
Schools
Elementary Schools Valley Forge
Middle Schools Valley Forge
High Schools Conestoga Senior
School District Tredyffrin-Easttown
Others
Pets Allowed Y
HOA Fee Include Common Area Maintenance,Ext Bldg Maint,Lawn Maintenance,Water,Sewer,Insurance
Senior Community No
Tax ID 43-05 -2168
Ownership Fee Simple
Pets Description Case by Case Basis
Read Less Info
Want to know what your home might be worth? Contact us for a FREE valuation!

Our team is ready to help you sell your home for the highest possible price ASAP

Bought with Jenny Shi • RealtyTopia, LLC

Helping real estate be simply, fun and stress-free!






