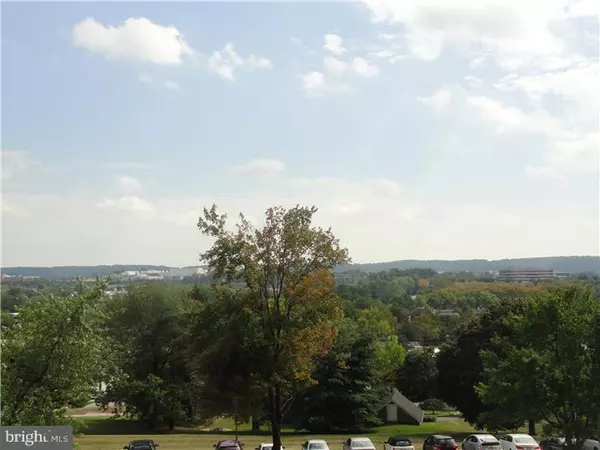$215,000
$228,888
6.1%For more information regarding the value of a property, please contact us for a free consultation.
2 Beds
2 Baths
1,500 SqFt
SOLD DATE : 12/02/2015
Key Details
Sold Price $215,000
Property Type Single Family Home
Sub Type Unit/Flat/Apartment
Listing Status Sold
Purchase Type For Sale
Square Footage 1,500 sqft
Price per Sqft $143
Subdivision Valley Forge Tower
MLS Listing ID 1003470357
Sold Date 12/02/15
Style Traditional
Bedrooms 2
Full Baths 2
HOA Fees $883/mo
HOA Y/N N
Abv Grd Liv Area 1,500
Originating Board TREND
Year Built 1972
Annual Tax Amount $3,082
Tax Year 2015
Lot Size 1,500 Sqft
Acres 0.03
Property Description
Maintenance free luxury living at its finest! This absolutely gorgeous 13th floor corner unit is the envy of King of Prussia! Recently updated, the spacious condo features a gourmet kitchen with luxurious granite counters, natural stone backsplash, custom cherry cabinets, newer stainless steel appliances and center island with extra cabinets. The entire space has an elegant and sophisticated feel with hardwood flooring throughout as well as newly replaced Pella windows and sliding door leading out to the extra large balcony with spacious storage, overlooking the fountain and the great views of the Valley Forge park. The spacious master bedroom also features a walk-in closet and upgraded master bathroom sporting both a large glass framed shower stall as well as jacuzzi. The hall bathroom has also been updated with ceramic tile flooring and custom granite vanity. Other perks include extra storage on the floor and surround sound audio in living room. The condo association fee includes outdoor pool, indoor pool, five outdoor tennis courts, game room, meeting/function room with gourmet kitchen for your special affairs plus on site 24 hr security. Aroma restaurant located on first floor as well as dry cleaning, hair/nails salons, doctor offices etc. Located conveniently close to the King of Prussia Mall, Costco, Pennsylvania Turnpike and the Schuylkill Expressway
Location
State PA
County Montgomery
Area Upper Merion Twp (10658)
Zoning HR
Rooms
Other Rooms Living Room, Dining Room, Primary Bedroom, Kitchen, Bedroom 1
Interior
Interior Features Primary Bath(s), Kitchen - Island, Kitchen - Eat-In
Hot Water Electric
Heating Electric, Forced Air
Cooling Central A/C
Flooring Wood
Equipment Cooktop, Built-In Range, Oven - Wall, Oven - Double, Oven - Self Cleaning, Dishwasher, Disposal
Fireplace N
Appliance Cooktop, Built-In Range, Oven - Wall, Oven - Double, Oven - Self Cleaning, Dishwasher, Disposal
Heat Source Electric
Laundry Main Floor
Exterior
Exterior Feature Balcony
Garage Spaces 1.0
Utilities Available Cable TV
Amenities Available Swimming Pool, Club House
Waterfront N
Water Access N
Roof Type Flat
Accessibility None
Porch Balcony
Parking Type Parking Lot
Total Parking Spaces 1
Garage N
Building
Sewer Public Sewer
Water Public
Architectural Style Traditional
Additional Building Above Grade
New Construction N
Schools
Elementary Schools Caley
Middle Schools Upper Merion
High Schools Upper Merion
School District Upper Merion Area
Others
Pets Allowed Y
HOA Fee Include Pool(s),Common Area Maintenance,Ext Bldg Maint,Lawn Maintenance,Snow Removal,Trash,Electricity,Heat,Water,Sewer,Parking Fee,Insurance,Health Club,Management,Alarm System
Tax ID 58-00-19302-323
Ownership Condominium
Acceptable Financing Conventional
Listing Terms Conventional
Financing Conventional
Pets Description Case by Case Basis
Read Less Info
Want to know what your home might be worth? Contact us for a FREE valuation!

Our team is ready to help you sell your home for the highest possible price ASAP

Bought with Cynthia King Webb • BHHS Fox & Roach-Blue Bell

Helping real estate be simply, fun and stress-free!






