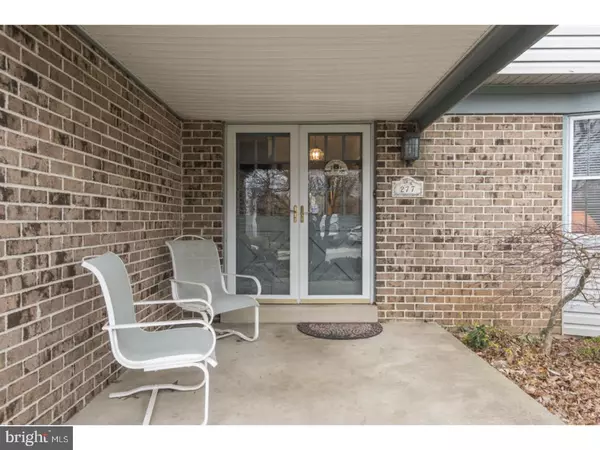$400,000
$395,000
1.3%For more information regarding the value of a property, please contact us for a free consultation.
4 Beds
3 Baths
2,232 SqFt
SOLD DATE : 03/10/2017
Key Details
Sold Price $400,000
Property Type Single Family Home
Sub Type Detached
Listing Status Sold
Purchase Type For Sale
Square Footage 2,232 sqft
Price per Sqft $179
Subdivision Cannon Run
MLS Listing ID 1003142181
Sold Date 03/10/17
Style Colonial
Bedrooms 4
Full Baths 2
Half Baths 1
HOA Y/N N
Abv Grd Liv Area 2,232
Originating Board TREND
Year Built 1973
Annual Tax Amount $4,420
Tax Year 2017
Lot Size 10,049 Sqft
Acres 0.23
Lot Dimensions 85
Property Description
**OPEN HOUSE SUNDAY, FEBRUARY 5th 1:00-3:00** Welcome to this well maintained, move-in ready home! The double doors open to the solid hardwood floor foyer. To the right is the over sized Living Room complete with large bay window. The Dining Room has a brand new bay window and leads into the Kitchen. It has custom (light) Cherry cabinetry (Paradise Custom Kitchens) that cover the dishwasher and refrigerator to create a seamless flow. Granite counter tops, ceramic tile back splash, brand new bay window and two pantries complete the Kitchen. Step down into the Family Room with exposed beams, hi-hat lighting, wood-burning fireplace and a newer sliding door which leads to a newer deck overlooking the rear yard. Upstairs you will find four generously sized bedrooms. The Master bedroom has recessed lighting, its own bath, double closets and ceiling fan. A recently updated shared bath on the second level is sure to catch your eye with the neutral toned ceramic tile. Rear yard is professionally landscaped, fully fenced and has an abundance of beautiful mature trees. The roof was replaced in August 2016 and the furnace is less than five years old, with two zone heat/AC.
Location
State PA
County Montgomery
Area Upper Merion Twp (10658)
Zoning R2
Rooms
Other Rooms Living Room, Dining Room, Primary Bedroom, Bedroom 2, Bedroom 3, Kitchen, Family Room, Bedroom 1, Laundry
Basement Full, Unfinished
Interior
Interior Features Primary Bath(s), Ceiling Fan(s), Exposed Beams, Stall Shower, Kitchen - Eat-In
Hot Water Electric
Heating Gas, Radiator
Cooling Central A/C
Fireplaces Number 1
Fireplaces Type Brick
Equipment Built-In Range, Dishwasher, Disposal
Fireplace Y
Window Features Bay/Bow
Appliance Built-In Range, Dishwasher, Disposal
Heat Source Natural Gas
Laundry Main Floor
Exterior
Exterior Feature Deck(s)
Garage Spaces 4.0
Fence Other
Utilities Available Cable TV
Waterfront N
Water Access N
Roof Type Pitched
Accessibility None
Porch Deck(s)
Parking Type Attached Garage
Attached Garage 2
Total Parking Spaces 4
Garage Y
Building
Lot Description Front Yard, Rear Yard, SideYard(s)
Story 2
Foundation Concrete Perimeter
Sewer Public Sewer
Water Public
Architectural Style Colonial
Level or Stories 2
Additional Building Above Grade
New Construction N
Schools
Elementary Schools Candlebrook
Middle Schools Upper Merion
High Schools Upper Merion
School District Upper Merion Area
Others
Senior Community No
Tax ID 58-00-00593-951
Ownership Fee Simple
Acceptable Financing Conventional, VA, FHA 203(b)
Listing Terms Conventional, VA, FHA 203(b)
Financing Conventional,VA,FHA 203(b)
Read Less Info
Want to know what your home might be worth? Contact us for a FREE valuation!

Our team is ready to help you sell your home for the highest possible price ASAP

Bought with Sandra J Rosidivito • RE/MAX Reliance

Helping real estate be simply, fun and stress-free!






