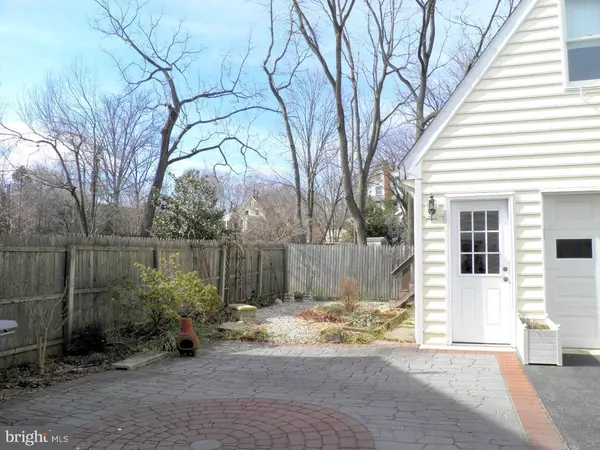$423,500
$423,500
For more information regarding the value of a property, please contact us for a free consultation.
3 Beds
3 Baths
2,178 SqFt
SOLD DATE : 05/16/2016
Key Details
Sold Price $423,500
Property Type Single Family Home
Sub Type Detached
Listing Status Sold
Purchase Type For Sale
Square Footage 2,178 sqft
Price per Sqft $194
Subdivision Rosemont
MLS Listing ID 1003472715
Sold Date 05/16/16
Style Colonial,Traditional
Bedrooms 3
Full Baths 2
Half Baths 1
HOA Y/N N
Abv Grd Liv Area 2,178
Originating Board TREND
Year Built 1900
Annual Tax Amount $4,231
Tax Year 2016
Lot Size 4,940 Sqft
Acres 0.11
Lot Dimensions 38
Property Description
Beautiful single home in a fantastic "Walk-To" Location - 2 blks from the Rosemont Train station & Ashbridge Park, located on a "No Thru" street in Lower Merion! This home welcomes you w/ it's outdoor covered porch, hrdwd flrs, high clgs.,& moulding throughout. All the charm of a Victorian w/ the amenities for today! 1st flr has a large, light- filled, eat in white kitchen w/ Corian countertops, oversized under counter ss sink w/gooseneck faucet, built in micro, gas cook top, tile floor, 2 closets & large glass drs leading to the patio & garden. Living room w/ dry bar & wood cabinet, lovely 1st fl powder rm, beautiful frml. dining rm. Stairs to 2nd floor have tile inlay & lead to 2 large bedrooms w/ hardwood floors and lots of closet space & light. Hall bath w/ tile floors, 2 separate lrg. sink vanities & tub/shower. Newer Master Suite Floor designed & built by RKA w/ hardwood flrs, storybook clg, lrg. open sleeping/seating area flooded w/ light, large walk in clst. w/ tons of built in custom strg, Master Bath feat. dble vanity sinks w/ample strg, tile flrs, oversized glass & tile shwr w/ built in bench. Newer central A/C & roof w/ beaut. windowed cupola & weathervane. The backyard has a new paver patio & fenced garden w/ a large one car garage w/ extr. stairs leading to the 2nd flr., offering more space!
Location
State PA
County Montgomery
Area Lower Merion Twp (10640)
Zoning R4
Rooms
Other Rooms Living Room, Dining Room, Primary Bedroom, Bedroom 2, Kitchen, Bedroom 1
Basement Partial, Drainage System
Interior
Interior Features Primary Bath(s), Butlers Pantry, Ceiling Fan(s), Stain/Lead Glass, Wet/Dry Bar, Stall Shower, Dining Area
Hot Water Natural Gas
Heating Gas, Baseboard
Cooling Central A/C
Flooring Wood, Tile/Brick
Equipment Cooktop, Oven - Double, Oven - Self Cleaning, Dishwasher, Refrigerator, Disposal
Fireplace N
Appliance Cooktop, Oven - Double, Oven - Self Cleaning, Dishwasher, Refrigerator, Disposal
Heat Source Natural Gas
Laundry Basement
Exterior
Exterior Feature Patio(s), Porch(es)
Garage Garage Door Opener, Oversized
Garage Spaces 4.0
Fence Other
Utilities Available Cable TV
Waterfront N
Water Access N
Roof Type Pitched,Shingle
Accessibility None
Porch Patio(s), Porch(es)
Parking Type Detached Garage, Other
Total Parking Spaces 4
Garage Y
Building
Lot Description Level, Front Yard, Rear Yard
Story 3+
Foundation Stone
Sewer Public Sewer
Water Public
Architectural Style Colonial, Traditional
Level or Stories 3+
Additional Building Above Grade
Structure Type 9'+ Ceilings
New Construction N
Schools
School District Lower Merion
Others
Senior Community No
Tax ID 40-00-18724-001
Ownership Fee Simple
Acceptable Financing Conventional
Listing Terms Conventional
Financing Conventional
Read Less Info
Want to know what your home might be worth? Contact us for a FREE valuation!

Our team is ready to help you sell your home for the highest possible price ASAP

Bought with Sherrie B Burlingham • BHHS Fox & Roach-Rosemont

Helping real estate be simply, fun and stress-free!






