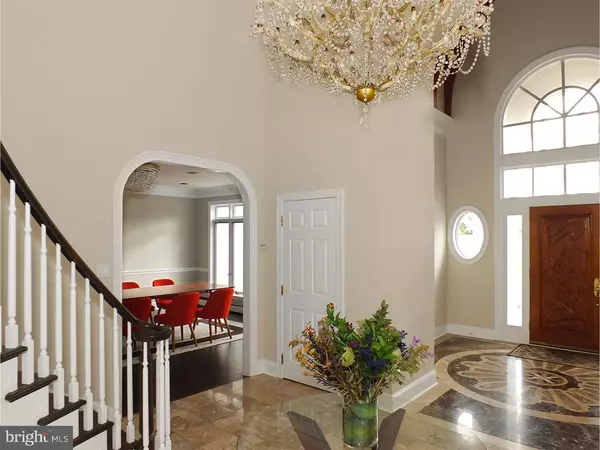$1,740,000
$1,875,000
7.2%For more information regarding the value of a property, please contact us for a free consultation.
5 Beds
8 Baths
8,274 SqFt
SOLD DATE : 06/14/2016
Key Details
Sold Price $1,740,000
Property Type Single Family Home
Sub Type Detached
Listing Status Sold
Purchase Type For Sale
Square Footage 8,274 sqft
Price per Sqft $210
Subdivision None Available
MLS Listing ID 1003472981
Sold Date 06/14/16
Style Colonial,Contemporary
Bedrooms 5
Full Baths 6
Half Baths 2
HOA Y/N N
Abv Grd Liv Area 7,187
Originating Board TREND
Year Built 1990
Annual Tax Amount $28,250
Tax Year 2016
Lot Size 1.037 Acres
Acres 1.04
Lot Dimensions 189
Property Description
This beautiful 2-story French Colonial home features 5 bedrooms, 6 full and 2 bathrooms. The first floor features a new chef's kitchen with quartz counters, oversized center island and Sub-Zero, Wolf and Miele appliances; first floor with 9' ceilings have rooms filled with natural light, beautiful hardwood and radiant marble floors and a great floor plan. Other main floor highlights include an elegant 2-story foyer with stunning wood beamed ceiling; formal living and dining rooms; office; first floor master suite; and 2-story family room. 2nd floor highlights include 4 bedrooms, each with a bathroom and walk-in closets plus a playroom/bonus room with French doors opening up to a balcony overlooking the family room. The fully finished lower level includes great recreation space with a billiard area, exercise room, storage and a full bathroom. The property features a newly updated patio, in-ground pool, circular driveway, 3 car garage, full house generator and is surrounded by multi-million dollar homes on a wonderful street in Lower Merion's award winning school district.
Location
State PA
County Montgomery
Area Lower Merion Twp (10640)
Zoning RA
Rooms
Other Rooms Living Room, Dining Room, Primary Bedroom, Bedroom 2, Bedroom 3, Kitchen, Family Room, Bedroom 1, Laundry, Other
Basement Full, Fully Finished
Interior
Interior Features Primary Bath(s), Kitchen - Island, Butlers Pantry, Stall Shower, Dining Area
Hot Water Natural Gas
Heating Gas
Cooling Central A/C
Flooring Wood, Fully Carpeted, Marble
Fireplaces Number 2
Equipment Cooktop, Built-In Range, Oven - Wall, Oven - Double, Commercial Range, Dishwasher, Refrigerator, Disposal
Fireplace Y
Appliance Cooktop, Built-In Range, Oven - Wall, Oven - Double, Commercial Range, Dishwasher, Refrigerator, Disposal
Heat Source Natural Gas
Laundry Main Floor
Exterior
Exterior Feature Patio(s)
Garage Spaces 6.0
Pool In Ground
Utilities Available Cable TV
Waterfront N
Water Access N
Accessibility None
Porch Patio(s)
Parking Type On Street, Driveway, Attached Garage
Attached Garage 3
Total Parking Spaces 6
Garage Y
Building
Story 2
Sewer Public Sewer
Water Public
Architectural Style Colonial, Contemporary
Level or Stories 2
Additional Building Above Grade, Below Grade
Structure Type Cathedral Ceilings,9'+ Ceilings
New Construction N
Schools
School District Lower Merion
Others
Senior Community No
Tax ID 40-00-52586-267
Ownership Fee Simple
Security Features Security System
Read Less Info
Want to know what your home might be worth? Contact us for a FREE valuation!

Our team is ready to help you sell your home for the highest possible price ASAP

Bought with Susan Lichtman • BHHS Fox & Roach-Haverford

Helping real estate be simply, fun and stress-free!






