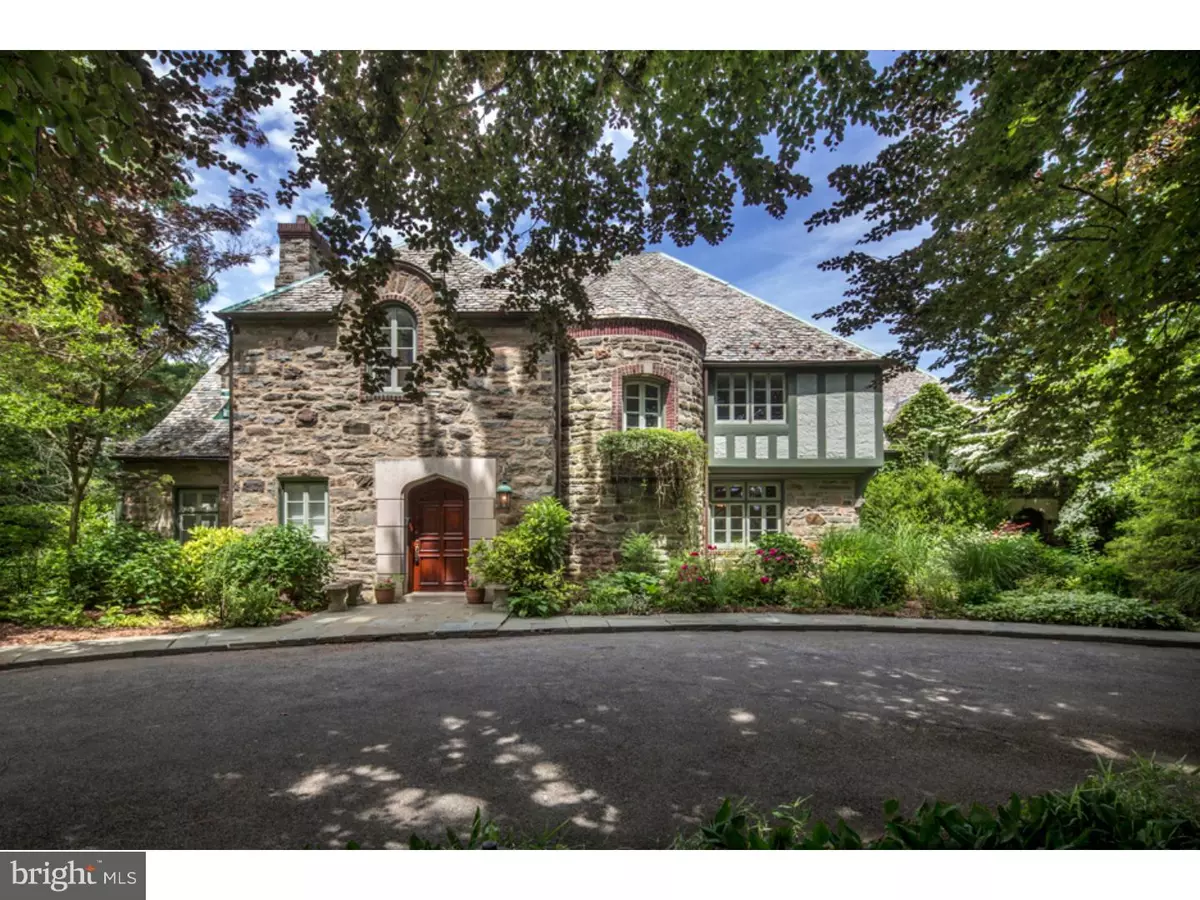$1,250,000
$1,350,000
7.4%For more information regarding the value of a property, please contact us for a free consultation.
6 Beds
8 Baths
6,175 SqFt
SOLD DATE : 10/26/2016
Key Details
Sold Price $1,250,000
Property Type Single Family Home
Sub Type Detached
Listing Status Sold
Purchase Type For Sale
Square Footage 6,175 sqft
Price per Sqft $202
Subdivision None Available
MLS Listing ID 1003477065
Sold Date 10/26/16
Style Tudor
Bedrooms 6
Full Baths 5
Half Baths 3
HOA Y/N N
Abv Grd Liv Area 6,175
Originating Board TREND
Year Built 1930
Annual Tax Amount $25,430
Tax Year 2016
Lot Size 1.021 Acres
Acres 1.02
Lot Dimensions 135
Property Description
Majestic and enchanting, this magnificent Tudor with elegant brick detailing, a classic turret housing a winding staircase and stately slate roof conjures images of a regal home in the English countryside. Set on lush, private park-like grounds graced by stunning specimen plantings and mature landscaping, with a circular drive that escorts you to the gracious main entrance. A huge paver stone patio extending the rear expanse provides an outdoor paradise nestled in nature. Built in 1928 by renowned Wallace and Warner Architects and remodeled to modern perfection, this classic yet contemporary estate is an exceptional residence awaiting your family's living comfort and indoor/outdoor entertaining pleasure. A spacious reception foyer with tasteful checkerboard marble flooring, a powder room, architecturally-distinctive staircase and open doorways into generously-sized rooms welcomes your entry. French doors at the far end of the hall lead into a library with hardwood flooring and built-in bookcases covering both walls. A grand step-down living room with a granite fireplace, decorative moldings, hardwood floors and triple exposures accommodates large-scale gatherings with ease. French doors open to a sunroom with marble flooring and wet bar flanked by built-in cabinetry. Additional French doors access the adjacent greenhouse as well as the rear flagstone terrace. Chair rail and crown moldings, hardwood floors and windows on 2 exposures glamorize the dining room. The chef will adore creating meals in the gourmet kitchen designed with hardwood floors, granite counters, a center island with seating, Dura Supreme soft close cabinetry, a workstation desk and top-of-the-line appliances (2 Subzero refrigerator/freezers, a Wolf wall oven, Viking 6-burner cooktop, 2 Fisher & Paykel dishwashers). All will love spending time in the sun-filled breakfast area and step-down family room with built-in bookcases and 3 sets of French doors that open to the flagstone terrace. The graceful main staircase with a metal bannister and concrete steps makes a stylish statement as it rises along a curved wall to the domed-ceiling second floor. Down a wide hardwood hallway sits the master retreat with a fireplace and 2 renovated bathrooms with walk-in closets, 5 additional BRs & 2 full hall baths. The third floor houses 2 large rooms and a full bath. The part-finished basement with carpeting offers laundry and powder rooms. Truly a Tudor unlike any other!
Location
State PA
County Montgomery
Area Lower Merion Twp (10640)
Zoning R1
Rooms
Other Rooms Living Room, Dining Room, Master Bedroom, Bedroom 2, Bedroom 3, Kitchen, Family Room, Bedroom 1, Attic
Basement Full
Interior
Interior Features Master Bath(s), Wet/Dry Bar, Stall Shower, Dining Area
Hot Water Natural Gas
Heating Gas, Hot Water
Cooling Central A/C
Flooring Wood
Fireplaces Number 2
Fireplaces Type Marble
Equipment Oven - Wall, Dishwasher, Disposal
Fireplace Y
Window Features Bay/Bow
Appliance Oven - Wall, Dishwasher, Disposal
Heat Source Natural Gas
Laundry Basement
Exterior
Exterior Feature Patio(s)
Garage Spaces 4.0
Utilities Available Cable TV
Waterfront N
Water Access N
Roof Type Shingle,Slate
Accessibility None
Porch Patio(s)
Parking Type Detached Garage
Total Parking Spaces 4
Garage Y
Building
Lot Description Corner
Story 3+
Sewer Public Sewer
Water Public
Architectural Style Tudor
Level or Stories 3+
Additional Building Above Grade
Structure Type 9'+ Ceilings
New Construction N
Schools
School District Lower Merion
Others
Senior Community No
Tax ID 40-00-51020-006
Ownership Fee Simple
Security Features Security System
Read Less Info
Want to know what your home might be worth? Contact us for a FREE valuation!

Our team is ready to help you sell your home for the highest possible price ASAP

Bought with Lone H Spillard • BHHS Fox & Roach-Wayne

Helping real estate be simply, fun and stress-free!






