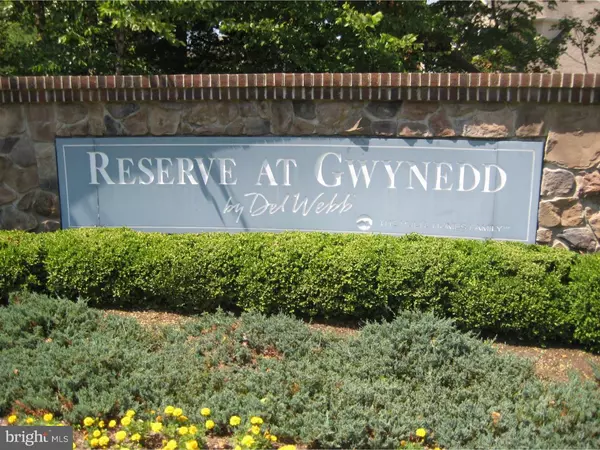$347,900
$349,900
0.6%For more information regarding the value of a property, please contact us for a free consultation.
2 Beds
2 Baths
1,738 SqFt
SOLD DATE : 06/16/2017
Key Details
Sold Price $347,900
Property Type Single Family Home
Sub Type Unit/Flat/Apartment
Listing Status Sold
Purchase Type For Sale
Square Footage 1,738 sqft
Price per Sqft $200
Subdivision Reserve At Gwynedd
MLS Listing ID 1003481875
Sold Date 06/16/17
Style Contemporary
Bedrooms 2
Full Baths 2
HOA Fees $468/mo
HOA Y/N N
Abv Grd Liv Area 1,738
Originating Board TREND
Year Built 2005
Annual Tax Amount $4,223
Tax Year 2017
Lot Size 1,738 Sqft
Acres 0.04
Lot Dimensions IRREG
Property Description
Fabulous Location of a first floor end unit garden home. From your patio you can step into a grassy area overlooking woods. 2 bedroom 2 bath Anthem Model Unit. This great corner unit features hardwood floors throughout foyer, hallway, great room, dining room and kitchen. New carpeting in both bedrooms. Upgraded cherry 42"kitchen cabinets. Upgraded kitchen stainless kitchen appliances. New garbage disposal. Custom wood blinds throughout except in great room which are silk ,and custom drapes throughout. Ceiling fans in both bedrooms and great room. California organized closet in master closet. Basement garage and storage. Gas heat and cooking. Fee includes water and sewer and all clubhouse and exterior maintenance fees. Come see our fabulous indoor and outdoor pools, fitness center, aerobics room, billards, card room, craft room, and general use room.
Location
State PA
County Montgomery
Area Upper Gwynedd Twp (10656)
Zoning IN-R
Rooms
Other Rooms Living Room, Dining Room, Primary Bedroom, Kitchen, Bedroom 1
Interior
Interior Features Primary Bath(s), Butlers Pantry, Ceiling Fan(s), Sprinkler System, Stall Shower, Kitchen - Eat-In
Hot Water Natural Gas
Heating Gas
Cooling Central A/C
Flooring Wood, Fully Carpeted, Tile/Brick
Equipment Cooktop, Built-In Range, Oven - Double
Fireplace N
Appliance Cooktop, Built-In Range, Oven - Double
Heat Source Natural Gas
Laundry Main Floor
Exterior
Garage Spaces 1.0
Utilities Available Cable TV
Amenities Available Club House
Waterfront N
Water Access N
Accessibility None
Parking Type Parking Lot
Total Parking Spaces 1
Garage N
Building
Lot Description Corner
Story 1
Sewer Public Sewer
Water Public
Architectural Style Contemporary
Level or Stories 1
Additional Building Above Grade
Structure Type 9'+ Ceilings
New Construction N
Schools
High Schools North Penn Senior
School District North Penn
Others
HOA Fee Include All Ground Fee,Management
Senior Community Yes
Tax ID 56-00-05845-463
Ownership Condominium
Pets Description Case by Case Basis
Read Less Info
Want to know what your home might be worth? Contact us for a FREE valuation!

Our team is ready to help you sell your home for the highest possible price ASAP

Bought with Deborah Kanner • Long & Foster Real Estate, Inc.

Helping real estate be simply, fun and stress-free!






