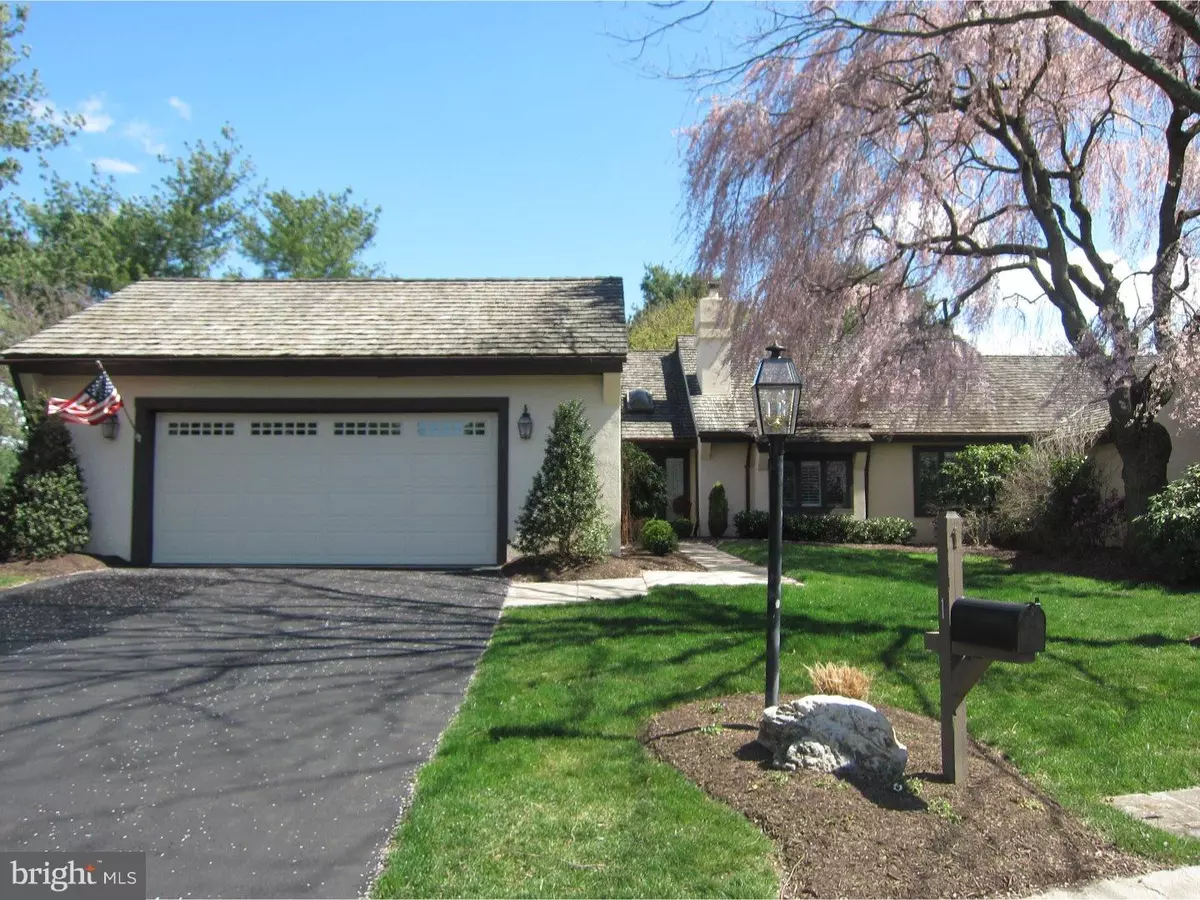$560,000
$575,000
2.6%For more information regarding the value of a property, please contact us for a free consultation.
2 Beds
3 Baths
2,758 SqFt
SOLD DATE : 06/15/2016
Key Details
Sold Price $560,000
Property Type Townhouse
Sub Type Interior Row/Townhouse
Listing Status Sold
Purchase Type For Sale
Square Footage 2,758 sqft
Price per Sqft $203
Subdivision Whitpain Farm
MLS Listing ID 1003473629
Sold Date 06/15/16
Style Ranch/Rambler
Bedrooms 2
Full Baths 2
Half Baths 1
HOA Fees $721/mo
HOA Y/N Y
Abv Grd Liv Area 2,758
Originating Board TREND
Year Built 1985
Annual Tax Amount $6,823
Tax Year 2016
Acres 0.14
Lot Dimensions COMMON
Property Description
Blue Bell "Wonderful Whitpain Farm" Enjoy easy living in a truly unique Gated Community featuring 24 Hour Security, Guard at gate, Manor House, Pool, 2 Tennis Courts all on 114 Acres. Gracious Foyer with Marble Floor and custom Moldings, hardwood floors in Living Room with Fireplace and Dining Room plus doors to wrap around Terrace. Country Kitchen/Breakfast Room plus Bay window overlooking fenced Flagstone Patio, Laundry and Office. Library has Fireplace, Built-ins and Wet Bar. Master Suite, Dressing Room, walk-in Closet, Double raised Vanities, Stall Shower and Whirlpool Tub. 2nd Bedroom and full Bath, Stall Shower. Powder Room, 2 car attached Garage and unfinished Basement with room for pool table and ping pong.
Location
State PA
County Montgomery
Area Whitpain Twp (10666)
Zoning R8
Rooms
Other Rooms Living Room, Dining Room, Primary Bedroom, Kitchen, Family Room, Bedroom 1, Laundry, Other, Attic
Basement Partial, Unfinished
Interior
Interior Features Primary Bath(s), Kitchen - Island, Butlers Pantry, Skylight(s), WhirlPool/HotTub, Stall Shower, Dining Area
Hot Water Natural Gas
Heating Gas, Forced Air
Cooling Central A/C
Flooring Wood, Fully Carpeted, Vinyl
Fireplaces Number 2
Fireplaces Type Gas/Propane
Equipment Cooktop, Oven - Wall, Oven - Double, Oven - Self Cleaning, Dishwasher, Disposal
Fireplace Y
Window Features Bay/Bow
Appliance Cooktop, Oven - Wall, Oven - Double, Oven - Self Cleaning, Dishwasher, Disposal
Heat Source Natural Gas
Laundry Main Floor
Exterior
Exterior Feature Patio(s), Porch(es)
Garage Spaces 4.0
Amenities Available Swimming Pool, Tennis Courts, Club House
Waterfront N
Water Access N
Roof Type Wood
Accessibility None
Porch Patio(s), Porch(es)
Parking Type Attached Garage
Attached Garage 2
Total Parking Spaces 4
Garage Y
Building
Lot Description Cul-de-sac, Level, Sloping
Story 1
Foundation Brick/Mortar
Sewer Public Sewer
Water Public
Architectural Style Ranch/Rambler
Level or Stories 1
Additional Building Above Grade
New Construction N
Schools
School District Wissahickon
Others
Pets Allowed Y
HOA Fee Include Pool(s),Common Area Maintenance,Ext Bldg Maint,Lawn Maintenance,Snow Removal,Trash,Parking Fee,Insurance,Management,Alarm System
Senior Community Yes
Tax ID 66-00-05532-009
Ownership Fee Simple
Security Features Security System
Pets Description Case by Case Basis
Read Less Info
Want to know what your home might be worth? Contact us for a FREE valuation!

Our team is ready to help you sell your home for the highest possible price ASAP

Bought with Carmelita Q Dillon • BHHS Fox & Roach-Blue Bell

Helping real estate be simply, fun and stress-free!






