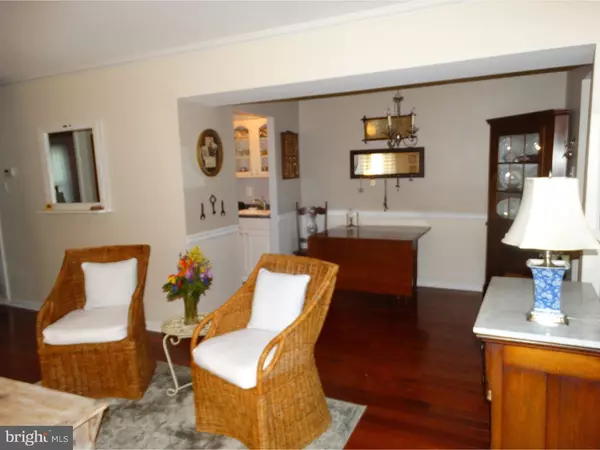$150,000
$149,900
0.1%For more information regarding the value of a property, please contact us for a free consultation.
1 Bed
1 Bath
810 SqFt
SOLD DATE : 08/29/2016
Key Details
Sold Price $150,000
Property Type Single Family Home
Sub Type Unit/Flat/Apartment
Listing Status Sold
Purchase Type For Sale
Square Footage 810 sqft
Price per Sqft $185
Subdivision Georgetown Of Phil
MLS Listing ID 1003478005
Sold Date 08/29/16
Style Other
Bedrooms 1
Full Baths 1
HOA Fees $242/mo
HOA Y/N N
Abv Grd Liv Area 810
Originating Board TREND
Year Built 1967
Annual Tax Amount $1,745
Tax Year 2016
Lot Size 810 Sqft
Acres 0.02
Lot Dimensions 0 X 0
Property Description
Premium location for this beautiful one bedroom first floor condo in mint condition. Enjoy maintenance free living and strolling in the park like setting of Georgetown of Philadelphia. This condo features hardwood floors in living room, dining room and kitchen, crown molding and chair rail, newer windows w/attractive window treatments, updated bathroom, stackable washer and dryer, galley kitchen, newer sliding door from living room that leads out to a very private brick patio and lovely garden. Homeowner Association fee includes tennis, pool, club house, grounds and exterior building maintenance, trash and snow removal. HVAC and water heater are serviced or replaced if needed. Water, sewer and utilities are billed through the association. Short walk to train to center city, close to schools, shopping in the Springhouse Village Center, restaurants and connections to major roadways. This is a gem!!
Location
State PA
County Montgomery
Area Lower Gwynedd Twp (10639)
Zoning MF1
Rooms
Other Rooms Living Room, Dining Room, Primary Bedroom, Kitchen
Interior
Interior Features Primary Bath(s), Butlers Pantry
Hot Water Natural Gas
Heating Gas, Forced Air
Cooling Central A/C
Flooring Wood, Fully Carpeted, Tile/Brick
Equipment Cooktop, Built-In Range, Oven - Self Cleaning, Dishwasher
Fireplace N
Window Features Replacement
Appliance Cooktop, Built-In Range, Oven - Self Cleaning, Dishwasher
Heat Source Natural Gas
Laundry Main Floor
Exterior
Exterior Feature Patio(s)
Utilities Available Cable TV
Amenities Available Swimming Pool, Tennis Courts, Club House
Waterfront N
Water Access N
Roof Type Pitched
Accessibility None
Porch Patio(s)
Parking Type Parking Lot
Garage N
Building
Lot Description Level
Story 1
Foundation Slab
Sewer Public Sewer
Water Public
Architectural Style Other
Level or Stories 1
Additional Building Above Grade
New Construction N
Schools
School District Wissahickon
Others
Pets Allowed Y
HOA Fee Include Pool(s),Common Area Maintenance,Ext Bldg Maint,Appliance Maintenance,Lawn Maintenance,Snow Removal,Trash,Parking Fee,Insurance,All Ground Fee,Management
Senior Community No
Tax ID 39-00-02430-285
Ownership Condominium
Acceptable Financing Conventional, FHA 203(k)
Listing Terms Conventional, FHA 203(k)
Financing Conventional,FHA 203(k)
Pets Description Case by Case Basis
Read Less Info
Want to know what your home might be worth? Contact us for a FREE valuation!

Our team is ready to help you sell your home for the highest possible price ASAP

Bought with Sean P Lee • Long & Foster Real Estate, Inc.

Helping real estate be simply, fun and stress-free!






