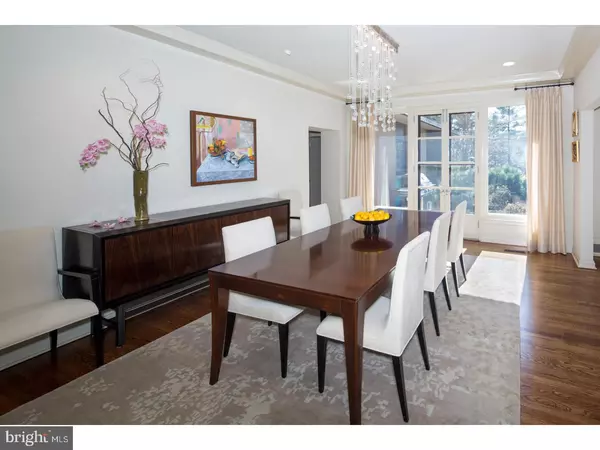$1,520,000
$1,550,000
1.9%For more information regarding the value of a property, please contact us for a free consultation.
5 Beds
6 Baths
5,314 SqFt
SOLD DATE : 08/29/2017
Key Details
Sold Price $1,520,000
Property Type Single Family Home
Sub Type Detached
Listing Status Sold
Purchase Type For Sale
Square Footage 5,314 sqft
Price per Sqft $286
Subdivision None Available
MLS Listing ID 1003150497
Sold Date 08/29/17
Style Ranch/Rambler
Bedrooms 5
Full Baths 5
Half Baths 1
HOA Y/N N
Abv Grd Liv Area 5,314
Originating Board TREND
Year Built 1959
Annual Tax Amount $23,269
Tax Year 2017
Lot Size 1.247 Acres
Acres 1.25
Lot Dimensions 50
Property Description
Savor picturesque scenery from every room of this completely renovated transitional-style Ranch nestled in a stunning setting on 1.25 lush acres. A gated entrance greets your arrival, estate fencing surrounds the perimeter & an inground swimming pool is ideal for parties & recreation. The location at the end of a cul-de-sac is very private & perfect for the family when out riding their bikes. Beyond the brick exterior with copper gutters is a sleek, sexy, modern interior that flows seamlessly. The thoughtful open layout is divine, with large living & entertaining areas for family comfort & excellent wall space for displaying art. The front-to-rear reception hall sets a tone of elegance w/hardwood flooring, tray ceiling & rear French doors. Abundant windows invite generous sunlight & bring the outside in. The wonderful living room with hardwood floors, a wall of windows overlooking greenery & gas fireplace flanked by built-ins connects to the tray-ceilinged dining room - equally magnificent with a window wall. Both rooms lead out to the flagstone garden patio with a magical pergola through French doors for seamless indoor-outdoor entertaining. A grill area off the dining room is great for summer parties. If dining in, guests can spill outside afterwards to enjoy cocktails & the sounds of nature. There are no words for the incredible JoAnn Hudson designer "clutter free" kitchen, the heart of the home that opens to a vaulted family room w/2 skylights & sun-filled breakfast area. High-gloss Downsview cabinetry, hardwood flooring & granite countertops make a modern statement. Any chef will be inspired with a Jenn-Air electric cooktop, double stainless Thermador ovens, a Sub-Zero fridge/freezer & Gaggenau dishwasher. Steps from the kitchen is the convenient mudroom w/a family entrance & access to the 2-car garage. All bedrooms are bright & spacious with fabulous closet storage. The master designed by architect Fred Bissinger is tremendous! The layout was reconfigured to include a spa-like master bath w/his & hers vanities, skylights, enormous his/hers walk-in closet & laundry closet. BRs 2 & 3 are also en-suite. A study w/oversized window facing the grounds & pool + a powder room complete the main level. The lower level houses 2 more BRs: one ensuite & the other shares a Jack & Jill bath connected to a home gym w/an outside door that offers access to an inground swimming pool. The house is powered by a whole house generator + has newer (2013) HVAC!
Location
State PA
County Montgomery
Area Lower Merion Twp (10640)
Zoning RA
Rooms
Other Rooms Living Room, Dining Room, Primary Bedroom, Bedroom 2, Bedroom 3, Kitchen, Family Room, Bedroom 1, Other
Basement Partial
Interior
Interior Features Primary Bath(s), Kitchen - Island, Butlers Pantry, Skylight(s), Dining Area
Hot Water Natural Gas
Heating Gas
Cooling Central A/C
Flooring Wood
Fireplaces Number 1
Fireplace Y
Heat Source Natural Gas
Laundry Main Floor
Exterior
Exterior Feature Patio(s)
Garage Spaces 2.0
Pool In Ground
Waterfront N
Water Access N
Accessibility None
Porch Patio(s)
Parking Type Driveway
Total Parking Spaces 2
Garage N
Building
Lot Description Cul-de-sac
Story 1
Sewer Public Sewer
Water Public
Architectural Style Ranch/Rambler
Level or Stories 1
Additional Building Above Grade
New Construction N
Schools
School District Lower Merion
Others
Senior Community No
Tax ID 40-00-55288-004
Ownership Fee Simple
Read Less Info
Want to know what your home might be worth? Contact us for a FREE valuation!

Our team is ready to help you sell your home for the highest possible price ASAP

Bought with Samuel A Franklin • BHHS Fox & Roach-Center City Walnut

Helping real estate be simply, fun and stress-free!






