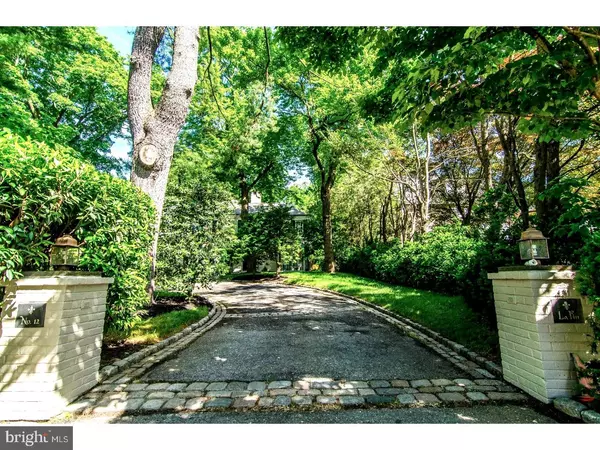$930,000
$949,000
2.0%For more information regarding the value of a property, please contact us for a free consultation.
4 Beds
5 Baths
3,111 SqFt
SOLD DATE : 08/01/2017
Key Details
Sold Price $930,000
Property Type Single Family Home
Sub Type Detached
Listing Status Sold
Purchase Type For Sale
Square Footage 3,111 sqft
Price per Sqft $298
Subdivision Rosemont
MLS Listing ID 1003163831
Sold Date 08/01/17
Style Colonial
Bedrooms 4
Full Baths 4
Half Baths 1
HOA Y/N N
Abv Grd Liv Area 3,111
Originating Board TREND
Year Built 1925
Annual Tax Amount $15,130
Tax Year 2017
Lot Size 0.395 Acres
Acres 0.39
Lot Dimensions 222
Property Description
Want a true "Walk-to-Bryn Mawr" location in a park like setting? This Completely renovated 4 bed/4.5 bath stately colonial in heart of Bryn Mawr is surrounded by mature landscaping and has a French Garden with boxwood hedge that would make any garden enthusiast envy. block to R5 train, quick walk to three parks, movie theater, Mom's Market, Blue Mercury, restaurants, boutiques and more. Once in the driveway, you know you're in for something special. The circular stone-grass patterned driveway welcomes you into this beautiful home. The open floor plan on first floor has a formal Dining Room, Living Room with built-in bookshelves, Family room, renovated Kitchen with granite countertops and high-end stainless steel appliances, Breakfast area and powder room. There are double doors off living room to a screened in Sun Room overlooking the backyard stone patio, boxwood garden and lawn. The Second floor Master en Suite has Sitting area, recently renovated Full Bathroom with double vanity, Walk-in Closet and large master Bedroom with vaulted ceilings. Two additional Bedrooms each with a Full Bathroom and a Laundry Room complete the second floor. Entire third floor is fourth Bedroom with Sitting area and a renovated Full Bathroom that is great for long terms guests. Basement is finished with plenty of storage. Recent updates include newly installed main furnace of 2 zone system (Jan 2017), exterior brick and shutters has been re-painted (May 2017), master bath, powder room and third floor bathrooms were all recently updated (2015).
Location
State PA
County Montgomery
Area Lower Merion Twp (10640)
Zoning R3
Rooms
Other Rooms Living Room, Dining Room, Primary Bedroom, Bedroom 2, Bedroom 3, Kitchen, Family Room, Bedroom 1, Laundry
Basement Full, Fully Finished
Interior
Interior Features Primary Bath(s), Kitchen - Island, Butlers Pantry, Skylight(s), Breakfast Area
Hot Water Natural Gas
Heating Oil, Forced Air
Cooling Central A/C
Flooring Wood, Tile/Brick, Stone
Fireplaces Number 1
Fireplaces Type Marble
Equipment Built-In Range, Oven - Self Cleaning, Commercial Range, Dishwasher, Refrigerator, Disposal
Fireplace Y
Appliance Built-In Range, Oven - Self Cleaning, Commercial Range, Dishwasher, Refrigerator, Disposal
Heat Source Oil
Laundry Upper Floor
Exterior
Exterior Feature Patio(s)
Garage Inside Access, Garage Door Opener
Garage Spaces 4.0
Utilities Available Cable TV
Waterfront N
Water Access N
Roof Type Pitched,Shingle
Accessibility None
Porch Patio(s)
Parking Type Driveway, Attached Garage, Other
Attached Garage 1
Total Parking Spaces 4
Garage Y
Building
Lot Description Level, Front Yard, Rear Yard
Story 3+
Sewer Public Sewer
Water Public
Architectural Style Colonial
Level or Stories 3+
Additional Building Above Grade
Structure Type Cathedral Ceilings
New Construction N
Schools
School District Lower Merion
Others
Senior Community No
Tax ID 40-00-00224-006
Ownership Fee Simple
Security Features Security System
Acceptable Financing Conventional
Listing Terms Conventional
Financing Conventional
Read Less Info
Want to know what your home might be worth? Contact us for a FREE valuation!

Our team is ready to help you sell your home for the highest possible price ASAP

Bought with Tammy Eason • Coldwell Banker Realty

Helping real estate be simply, fun and stress-free!






