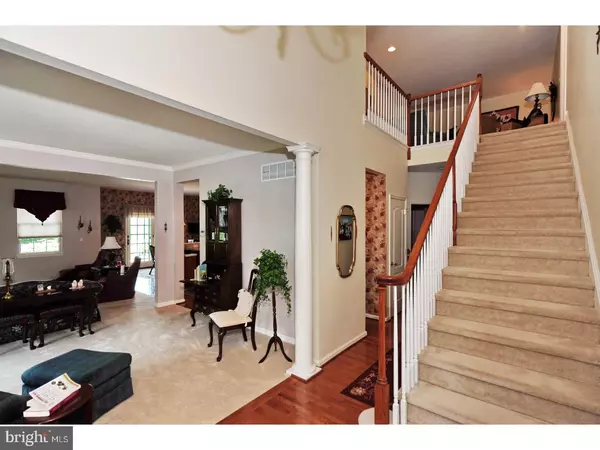$375,000
$395,000
5.1%For more information regarding the value of a property, please contact us for a free consultation.
3 Beds
3 Baths
2,857 SqFt
SOLD DATE : 10/26/2017
Key Details
Sold Price $375,000
Property Type Townhouse
Sub Type Interior Row/Townhouse
Listing Status Sold
Purchase Type For Sale
Square Footage 2,857 sqft
Price per Sqft $131
Subdivision Indian Valley Greens
MLS Listing ID 1000280821
Sold Date 10/26/17
Style Carriage House
Bedrooms 3
Full Baths 2
Half Baths 1
HOA Fees $210/mo
HOA Y/N Y
Abv Grd Liv Area 2,857
Originating Board TREND
Year Built 2006
Annual Tax Amount $8,011
Tax Year 2017
Lot Size 2,032 Sqft
Acres 0.05
Property Description
These original owners are sad to say farewell to this outstanding premier adult community and home. This grand home offers an abundance of open living space, along with 9' ceilings make this a great place to come home to. Welcoming entry foyer with hardwood floors. Living room with gas fireplace and formal dining room makes entertaining family and friends a breeze. Open kitchen and breakfast room overlooks the beautiful rear yard and has sliding door to the deck with a retractable awning. Spacious master suite and master bath. Convenient first floor home office/den. A loft and two bedrooms plus a full bath are great for guests. Upgraded features include Holiday Light package with timer, Chandelier on cable to lower for cleaning and changing the lightbulbs, Central Vacuum, plus Wave Healthy Air whole home ventilation system. Attic area over the garage with walk-in closet. Full unfinished walk out basement plumbed in for a full bath. This home is located in the bucolic Franconia Township, across the street from the Indian Valley Country Club that offers fine dining and golf, tennis and swimming. A great community surrounded by parks, shopping, and easy access to major markets, the shore and the mountains.
Location
State PA
County Montgomery
Area Franconia Twp (10634)
Zoning R175
Rooms
Other Rooms Living Room, Dining Room, Primary Bedroom, Bedroom 2, Kitchen, Family Room, Bedroom 1, Loft, Other, Storage Room
Basement Full, Outside Entrance
Interior
Interior Features Ceiling Fan(s), Central Vacuum, Dining Area
Hot Water Propane
Heating Forced Air
Cooling Central A/C
Flooring Wood, Fully Carpeted
Fireplaces Number 1
Fireplaces Type Gas/Propane
Equipment Oven - Wall, Commercial Range, Dishwasher, Refrigerator, Disposal
Fireplace Y
Appliance Oven - Wall, Commercial Range, Dishwasher, Refrigerator, Disposal
Heat Source Natural Gas
Laundry Main Floor
Exterior
Exterior Feature Deck(s)
Garage Garage Door Opener
Garage Spaces 4.0
Waterfront N
Water Access N
Roof Type Shingle
Accessibility None
Porch Deck(s)
Parking Type Attached Garage, Other
Attached Garage 2
Total Parking Spaces 4
Garage Y
Building
Story 1
Sewer Public Sewer
Water Public
Architectural Style Carriage House
Level or Stories 1
Additional Building Above Grade
New Construction N
Schools
School District Souderton Area
Others
HOA Fee Include Lawn Maintenance,Snow Removal,Trash
Senior Community Yes
Tax ID 34-00-01772-822
Ownership Fee Simple
Read Less Info
Want to know what your home might be worth? Contact us for a FREE valuation!

Our team is ready to help you sell your home for the highest possible price ASAP

Bought with Stephanie M Salanik • Long & Foster Real Estate, Inc.

Helping real estate be simply, fun and stress-free!






