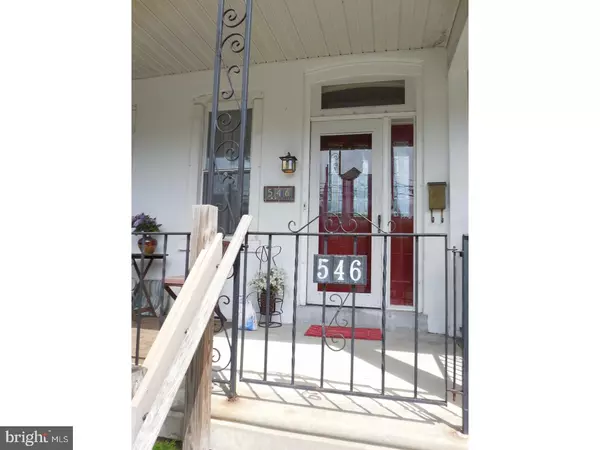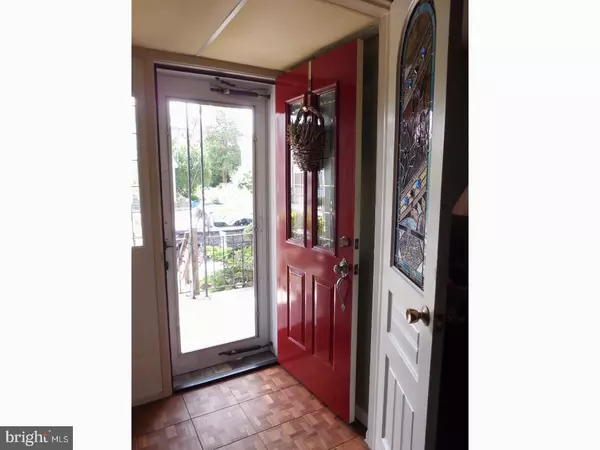$242,500
$255,000
4.9%For more information regarding the value of a property, please contact us for a free consultation.
4 Beds
2 Baths
2,025 SqFt
SOLD DATE : 10/09/2017
Key Details
Sold Price $242,500
Property Type Single Family Home
Sub Type Twin/Semi-Detached
Listing Status Sold
Purchase Type For Sale
Square Footage 2,025 sqft
Price per Sqft $119
Subdivision Roxborough
MLS Listing ID 1000429845
Sold Date 10/09/17
Style Victorian
Bedrooms 4
Full Baths 1
Half Baths 1
HOA Y/N N
Abv Grd Liv Area 2,025
Originating Board TREND
Year Built 1930
Annual Tax Amount $3,003
Tax Year 2017
Lot Size 3,909 Sqft
Acres 0.09
Lot Dimensions 25X156
Property Description
Look No Further, One Of The Prettiest Streets In Roxborough, Low Traffic Street (OneWay),Plenty Of Parking. Welcome to 546 Hermitage, miti Come View This Well Cared For Home with Covered Front Porch,Vestibule Entrance With Leaded Interior Doors,Open Living Space With Nice Size Rooms,Beautiful Custom Kitchen with Bamboo Floors,Solid Custom Oak Cabinets,Eco Counter Tops,Tile Back Splash,Deep Stainless Sink,Newer Stainless Appliances & Euro Custom Windows. Rear Door In Kitchen Leads into Spacious Mud Room With Rear Door & Easy Access Onto Yard. Perfect Yard For Entertaining And More,Fenced In Yard,Rear Deck,Deep Lot,Beautiful Above Ground Pool (Sellers Will Remove Pool If Buyer Is Not Interested),Concrete Patio,Rear Belco Doors That Allow Easy Access To Additional Lower Level Finished Basement with Half Bath & Storage. Upper Level:3 Nice Size Bedrooms & Center Hall Bath on The 2nd Floor. There's More...3rd Fl.-Perfect Office or Bedroom. Newer Features:Exterior Freshly Painted,New Walkways & Patio,Newer Windows,Electric And Well Maintained Mechanics. Call & Show Today!!
Location
State PA
County Philadelphia
Area 19128 (19128)
Zoning RSA3
Rooms
Other Rooms Living Room, Dining Room, Primary Bedroom, Bedroom 2, Bedroom 3, Kitchen, Family Room, Bedroom 1, Laundry, Mud Room, Other
Basement Full, Outside Entrance, Fully Finished
Interior
Interior Features Ceiling Fan(s), Kitchen - Eat-In
Hot Water S/W Changeover
Heating Radiator
Cooling Wall Unit
Flooring Wood, Fully Carpeted, Vinyl, Tile/Brick
Equipment Oven - Self Cleaning, Dishwasher, Refrigerator, Disposal
Fireplace N
Appliance Oven - Self Cleaning, Dishwasher, Refrigerator, Disposal
Heat Source Oil
Laundry Lower Floor
Exterior
Exterior Feature Deck(s), Porch(es), Breezeway
Fence Other
Pool Above Ground
Utilities Available Cable TV
Waterfront N
Water Access N
Roof Type Pitched
Accessibility None
Porch Deck(s), Porch(es), Breezeway
Parking Type On Street
Garage N
Building
Lot Description Front Yard, Rear Yard, SideYard(s)
Story 3+
Sewer Public Sewer
Water Public
Architectural Style Victorian
Level or Stories 3+
Additional Building Above Grade
New Construction N
Schools
School District The School District Of Philadelphia
Others
Senior Community No
Tax ID 213289000
Ownership Fee Simple
Security Features Security System
Read Less Info
Want to know what your home might be worth? Contact us for a FREE valuation!

Our team is ready to help you sell your home for the highest possible price ASAP

Bought with Karrie Gavin • Elfant Wissahickon-Rittenhouse Square

Helping real estate be simply, fun and stress-free!






