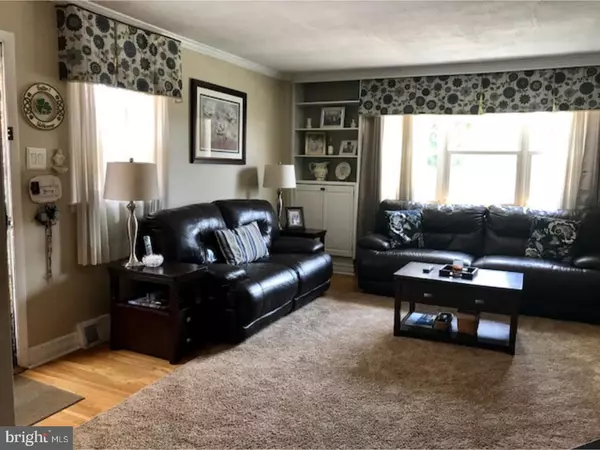$240,000
$239,900
For more information regarding the value of a property, please contact us for a free consultation.
4 Beds
3 Baths
1,634 SqFt
SOLD DATE : 10/06/2017
Key Details
Sold Price $240,000
Property Type Single Family Home
Sub Type Twin/Semi-Detached
Listing Status Sold
Purchase Type For Sale
Square Footage 1,634 sqft
Price per Sqft $146
Subdivision Fox Chase
MLS Listing ID 1000432881
Sold Date 10/06/17
Style Straight Thru
Bedrooms 4
Full Baths 2
Half Baths 1
HOA Y/N N
Abv Grd Liv Area 1,634
Originating Board TREND
Year Built 1964
Annual Tax Amount $2,608
Tax Year 2017
Lot Size 2,345 Sqft
Acres 0.05
Lot Dimensions 25X94
Property Description
Welcome Home! BEAUTIFUL 4 bedroom, 2.5 bath twin in desirable Fox Chase! This home features hardwood floors in the living room and dining room and is spacious and tastefully decorated throughout. Living room features beautiful built in bookcases. The new kitchen features tons of cabinet and counter space, matching built in appliances, granite countertops, ceramic tile back splash and a granite countertop breakfast bar with pendulum lighting. A dream! The laundry room is on the main floor and provides cabinetry and a powder room. Exit the laundry room at the back of the house to the nice size yard that is well cared for and great for entertaining. The walk out full finished basement features new carpets, lots of storage, and a great space for entertaining. Basement also features a built in sump pump. Master bedroom features 3 large closets, ceiling fan and a master bath with a stall shower. The 3 additional bedrooms are large in size with ample closet space and ceiling fans in each room. Newer windows throughout. Roof was coated in 2015 and has a 15 year warranty. Hot water heater replaced in 2013. HVAC replaced in 2016. Updated electrical panel. 1 car garage with garage door opener. Driveway parking. Walking distance to the train, schools, playground, parks, library and shopping! This home is move in ready. Home sweet home!
Location
State PA
County Philadelphia
Area 19111 (19111)
Zoning RSA3
Rooms
Other Rooms Living Room, Dining Room, Primary Bedroom, Bedroom 2, Bedroom 3, Kitchen, Family Room, Bedroom 1
Basement Full, Fully Finished
Interior
Interior Features Primary Bath(s), Kitchen - Island, Butlers Pantry, Skylight(s), Ceiling Fan(s), Stall Shower, Kitchen - Eat-In
Hot Water Natural Gas
Heating Forced Air
Cooling Central A/C
Flooring Wood, Fully Carpeted
Equipment Disposal, Built-In Microwave
Fireplace N
Window Features Replacement
Appliance Disposal, Built-In Microwave
Heat Source Natural Gas
Laundry Main Floor
Exterior
Exterior Feature Breezeway
Garage Spaces 3.0
Fence Other
Utilities Available Cable TV
Waterfront N
Water Access N
Roof Type Flat
Accessibility None
Porch Breezeway
Parking Type On Street, Driveway, Attached Garage
Attached Garage 1
Total Parking Spaces 3
Garage Y
Building
Story 2
Foundation Concrete Perimeter
Sewer Public Sewer
Water Public
Architectural Style Straight Thru
Level or Stories 2
Additional Building Above Grade
New Construction N
Schools
School District The School District Of Philadelphia
Others
Senior Community No
Tax ID 631128200
Ownership Fee Simple
Acceptable Financing Conventional, VA, FHA 203(b)
Listing Terms Conventional, VA, FHA 203(b)
Financing Conventional,VA,FHA 203(b)
Read Less Info
Want to know what your home might be worth? Contact us for a FREE valuation!

Our team is ready to help you sell your home for the highest possible price ASAP

Bought with Steve Capriotti • RE/MAX Access

Helping real estate be simply, fun and stress-free!






