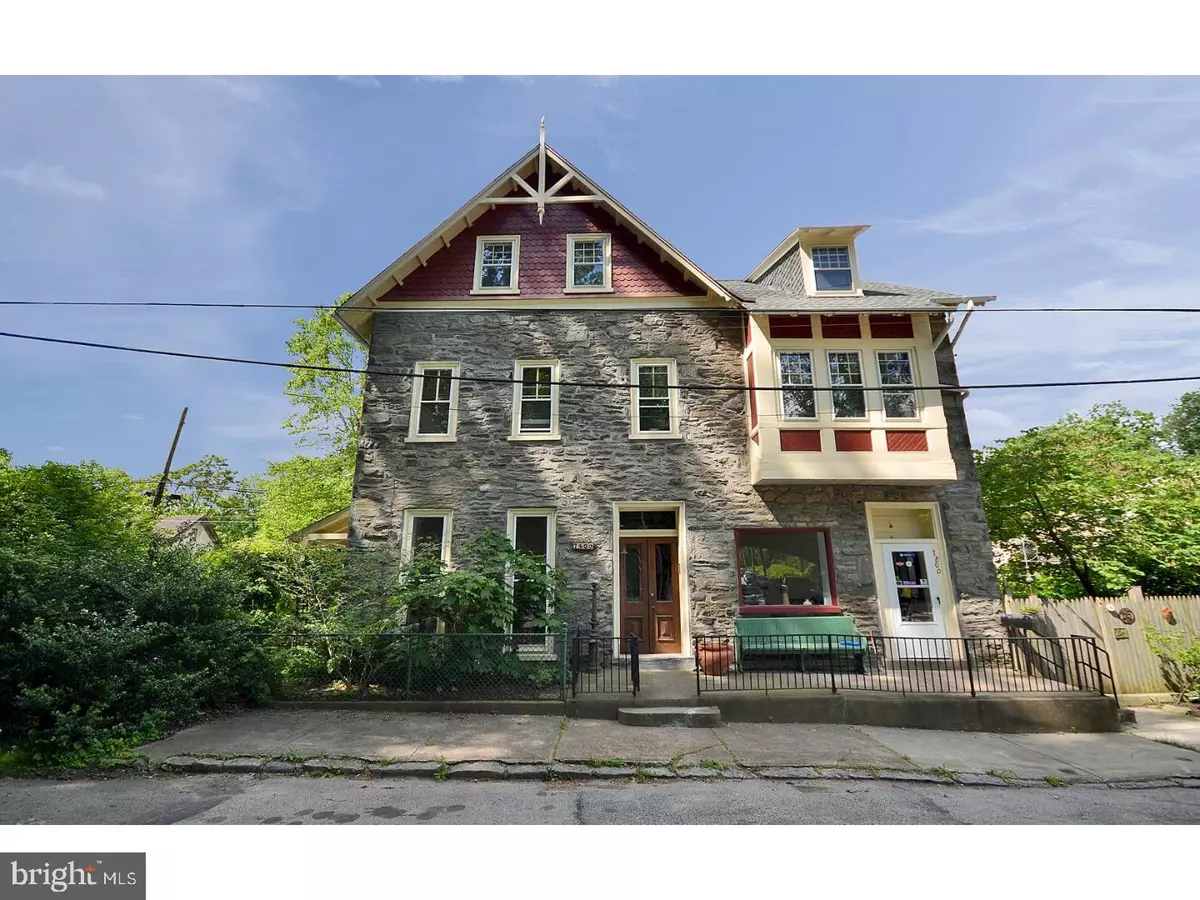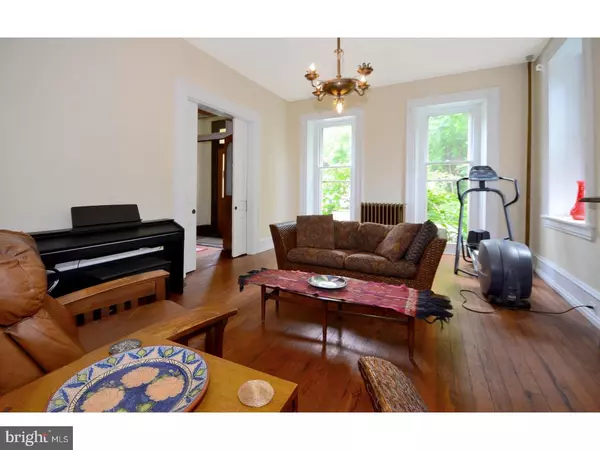$355,000
$355,000
For more information regarding the value of a property, please contact us for a free consultation.
7 Beds
1 Bath
3,700 SqFt
SOLD DATE : 07/27/2017
Key Details
Sold Price $355,000
Property Type Single Family Home
Sub Type Detached
Listing Status Sold
Purchase Type For Sale
Square Footage 3,700 sqft
Price per Sqft $95
Subdivision Roxborough
MLS Listing ID 1003252301
Sold Date 07/27/17
Style Victorian
Bedrooms 7
Full Baths 1
HOA Y/N N
Abv Grd Liv Area 3,700
Originating Board TREND
Year Built 1870
Annual Tax Amount $3,758
Tax Year 2017
Lot Size 5,500 Sqft
Acres 0.13
Lot Dimensions 108X60
Property Description
Prominently situated on the Schuylkill River Trail in Upper Roxborough's historic district, this circa 1870 Victorian single enchants you the moment you enter. As you come through the vestibule, you enter the original residence comprised of spacious rooms with high ceilings, tall windows, original woodwork & hardwood floors, vintage light fixtures, pocket doors and decorative inlaid stone mantles. The dining room even has a "window exit" to a private side porch. The eat-in kitchen with built in corner cupboard and adjoining mudroom are awaiting your creativity. A large family room with picture window and door to the front porch, complete the first floor. On the second floor are four spacious bedrooms, a walk-in closet/dressing room and the full bath with claw foot tub. The third floor with five additional rooms, though currently not heated, offers multiple options for expanding your living space. Though flanked by the Regional Rail (R6) and the Manayunk Tow Path, the side yards provide a private oasis for relaxing or entertaining. Other highlights include: freshly plastered and painted walls throughout, roof replaced and exterior painted in 2014, new hot water heater, and a huge unfinished basement with plenty of room for a workshop, studio and/or storage. In addition to being a residence, as clearly indicated by the store front on its right, in its previous life this home served multiple roles: a grocery store and rumored to be speak-easy. Though for the past 20+ years its function has been a single family home, commercial zoning is still in place and allows for versatility in usage. A special property for a special buyer!
Location
State PA
County Philadelphia
Area 19128 (19128)
Zoning I2
Rooms
Other Rooms Living Room, Dining Room, Primary Bedroom, Bedroom 2, Bedroom 3, Kitchen, Family Room, Bedroom 1, Other
Basement Full, Unfinished
Interior
Interior Features Ceiling Fan(s), Stain/Lead Glass, Kitchen - Eat-In
Hot Water Electric
Heating Oil, Hot Water
Cooling None
Flooring Wood, Vinyl, Tile/Brick
Equipment Oven - Self Cleaning
Fireplace N
Appliance Oven - Self Cleaning
Heat Source Oil
Laundry Basement
Exterior
Exterior Feature Patio(s), Porch(es)
Fence Other
Utilities Available Cable TV
Waterfront N
Water Access N
Roof Type Pitched,Shingle
Accessibility None
Porch Patio(s), Porch(es)
Parking Type On Street
Garage N
Building
Lot Description Level, SideYard(s)
Story 3+
Foundation Stone
Sewer Public Sewer
Water Public
Architectural Style Victorian
Level or Stories 3+
Additional Building Above Grade
Structure Type 9'+ Ceilings
New Construction N
Schools
School District The School District Of Philadelphia
Others
Senior Community No
Tax ID 212411600
Ownership Fee Simple
Read Less Info
Want to know what your home might be worth? Contact us for a FREE valuation!

Our team is ready to help you sell your home for the highest possible price ASAP

Bought with David C Cary • Salomon Realty LLC

Helping real estate be simply, fun and stress-free!






