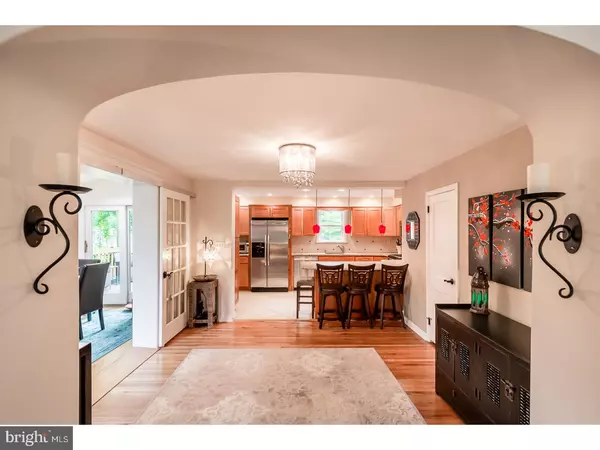$265,000
$279,900
5.3%For more information regarding the value of a property, please contact us for a free consultation.
3 Beds
2 Baths
1,316 SqFt
SOLD DATE : 08/22/2017
Key Details
Sold Price $265,000
Property Type Single Family Home
Sub Type Twin/Semi-Detached
Listing Status Sold
Purchase Type For Sale
Square Footage 1,316 sqft
Price per Sqft $201
Subdivision Roxborough
MLS Listing ID 1003255239
Sold Date 08/22/17
Style Straight Thru
Bedrooms 3
Full Baths 1
Half Baths 1
HOA Y/N N
Abv Grd Liv Area 1,316
Originating Board TREND
Year Built 1955
Annual Tax Amount $2,853
Tax Year 2017
Lot Size 3,200 Sqft
Acres 0.07
Lot Dimensions 32X100
Property Description
This beautifully renovated, Wissahickon Hills home is NOT your typical twin. Step inside, and you will see why! The completely open-concept floor plan boasts 3 bedrooms, one and a half baths, finished basement with approx. 600 additional bonus sq footage of space, deck, and topped off with a large, outdoor living area, all perfect for entertaining! Pristine hardwood flooring carries you from the entrance to the rear of the residence. The duel-living space arrangement allows you even more space for entertaining. Followed by a custom and expanded eat-in kitchen showcasing 50 linear feet of new maple cabinets, granite counter tops, stainless steel appliances, and everything else you need to be a gourmet chef. A gigantic new addition is bathed in light from 3 exposures of windows, skylights, and sliding glass doors, which leads you to a spacious deck, perfect for your outdoor gatherings. The 2nd floor has a master bedroom with cavernous closets for storage, a new granite & limestone bath with all-new fixtures, hardwood flooring, and two additional spacious bedrooms. The lower level is completely finished and includes a walk out with powder room. It can be your media room/game room or gym. OR ALL 3! This transitional space is more than a basement. With the home's close proximity to Septa regional rail, public transportation, and a parking area under the deck, coming and going is made easy! Brand new roof with a warranty, newly painted interior, new central air... the list goes on and on....Don't miss this home. IT WILL NOT LAST LONG. Make 558 Overlook Road your next home, and you will never want to move again!
Location
State PA
County Philadelphia
Area 19128 (19128)
Zoning RSA2
Rooms
Other Rooms Living Room, Dining Room, Primary Bedroom, Bedroom 2, Kitchen, Bedroom 1, Attic
Basement Full, Outside Entrance, Fully Finished
Interior
Interior Features Kitchen - Island, Butlers Pantry, Kitchen - Eat-In
Hot Water Natural Gas
Heating Gas, Forced Air
Cooling Central A/C
Flooring Wood, Marble
Equipment Dishwasher, Disposal
Fireplace N
Appliance Dishwasher, Disposal
Heat Source Natural Gas
Laundry Lower Floor
Exterior
Exterior Feature Deck(s)
Garage Spaces 1.0
Waterfront N
Water Access N
Roof Type Flat
Accessibility None
Porch Deck(s)
Parking Type Attached Carport
Total Parking Spaces 1
Garage N
Building
Lot Description Front Yard, Rear Yard, SideYard(s)
Story 2
Sewer Public Sewer
Water Public
Architectural Style Straight Thru
Level or Stories 2
Additional Building Above Grade
New Construction N
Schools
School District The School District Of Philadelphia
Others
Senior Community No
Tax ID 213332410
Ownership Fee Simple
Read Less Info
Want to know what your home might be worth? Contact us for a FREE valuation!

Our team is ready to help you sell your home for the highest possible price ASAP

Bought with Jennifer Colahan McIlhenny • Re/Max One Realty

Helping real estate be simply, fun and stress-free!






