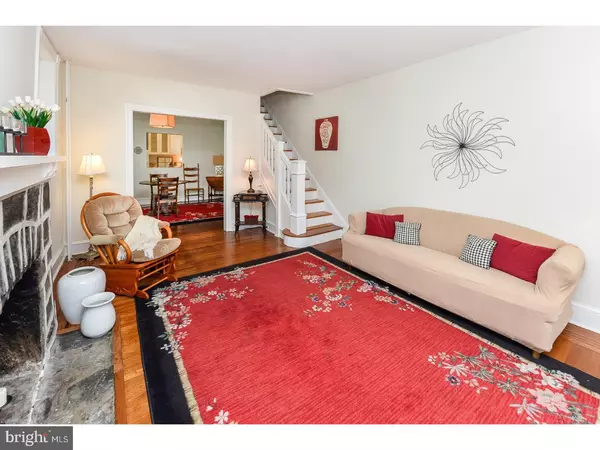$257,000
$259,000
0.8%For more information regarding the value of a property, please contact us for a free consultation.
3 Beds
1 Bath
1,530 SqFt
SOLD DATE : 08/16/2017
Key Details
Sold Price $257,000
Property Type Single Family Home
Sub Type Twin/Semi-Detached
Listing Status Sold
Purchase Type For Sale
Square Footage 1,530 sqft
Price per Sqft $167
Subdivision Roxborough
MLS Listing ID 1003255051
Sold Date 08/16/17
Style Other
Bedrooms 3
Full Baths 1
HOA Y/N N
Abv Grd Liv Area 1,530
Originating Board TREND
Year Built 1925
Annual Tax Amount $3,192
Tax Year 2017
Lot Size 2,750 Sqft
Acres 0.06
Lot Dimensions 25X110
Property Description
Rare stone twin 2 blocks from the Forbidden Dr trail into Fairmount Park! This block of Monastery Ave is custom-made for park lovers, runners, or just about anyone else who appreciates a great location. This house has an open layout with high ceilings which allows fantastic amounts of natural light from the Southeastern exposed windows and unique arched glass doorway. The 1st features a spacious living room with a stone fireplace, a separate dining room and an open kitchen with Corian countertops, white cabinets, and backsplash with a glass accent tiles. This floor is complete with a separate laundry room/mudroom equipped with a washer, dryer and laundry tub. The 2nd fl has 3 large bedrooms and renovated bathroom with subway tiles and beadboard. The backyard is gorgeous and feels like an European escape! It is private and surrounded by beautiful stone walls. There is a weeping cheery tree, butterfly bushes and lots of perennials ready for you to enjoy. The back patio is ready for entertaining! There's more: 3+car driveway, refinished oak floors with walnut inlay on the 1st, refinished pine floors on the 2nd fl, newer casement windows, full length basement, lots of storage, etc. Great location! 2 blocks to Starbucks and minutes to Main St, Kelly Dr, 76, and Chestnut Hill.
Location
State PA
County Philadelphia
Area 19128 (19128)
Zoning RSA3
Rooms
Other Rooms Living Room, Dining Room, Primary Bedroom, Bedroom 2, Kitchen, Family Room, Bedroom 1
Basement Full, Unfinished
Interior
Interior Features Ceiling Fan(s)
Hot Water Natural Gas
Heating Gas, Hot Water
Cooling Wall Unit
Flooring Wood
Fireplaces Number 1
Fireplaces Type Stone
Equipment Disposal
Fireplace Y
Window Features Replacement
Appliance Disposal
Heat Source Natural Gas
Laundry Main Floor
Exterior
Exterior Feature Patio(s), Porch(es)
Garage Spaces 3.0
Waterfront N
Water Access N
Roof Type Shingle
Accessibility None
Porch Patio(s), Porch(es)
Parking Type Driveway
Total Parking Spaces 3
Garage N
Building
Story 2
Sewer Public Sewer
Water Public
Architectural Style Other
Level or Stories 2
Additional Building Above Grade
Structure Type 9'+ Ceilings
New Construction N
Schools
School District The School District Of Philadelphia
Others
Senior Community No
Tax ID 213169400
Ownership Fee Simple
Read Less Info
Want to know what your home might be worth? Contact us for a FREE valuation!

Our team is ready to help you sell your home for the highest possible price ASAP

Bought with Carrie S Waterman • KW Philly

Helping real estate be simply, fun and stress-free!






