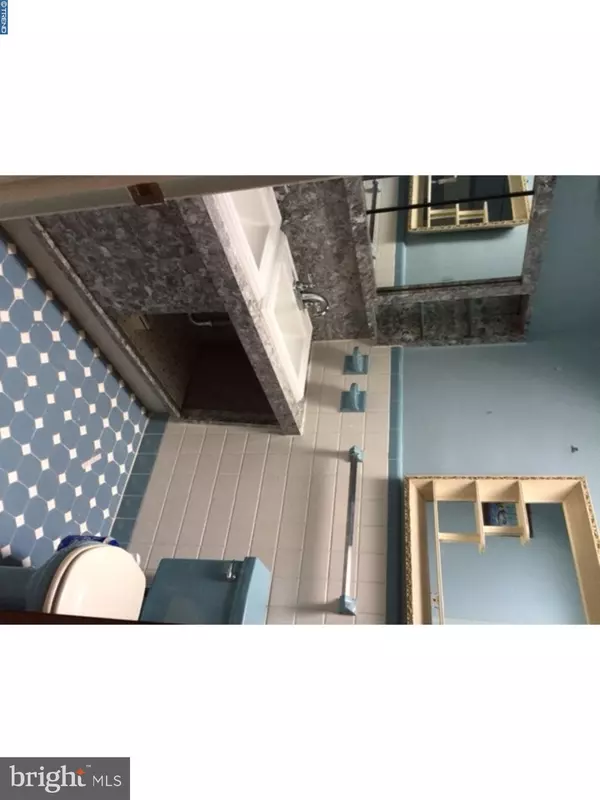$157,000
$174,900
10.2%For more information regarding the value of a property, please contact us for a free consultation.
3 Beds
3 Baths
1,128 SqFt
SOLD DATE : 11/03/2017
Key Details
Sold Price $157,000
Property Type Single Family Home
Sub Type Twin/Semi-Detached
Listing Status Sold
Purchase Type For Sale
Square Footage 1,128 sqft
Price per Sqft $139
Subdivision Fox Chase
MLS Listing ID 1000864733
Sold Date 11/03/17
Style Ranch/Rambler
Bedrooms 3
Full Baths 2
Half Baths 1
HOA Y/N N
Abv Grd Liv Area 1,128
Originating Board TREND
Year Built 1960
Annual Tax Amount $2,413
Tax Year 2017
Lot Size 4,201 Sqft
Acres 0.1
Lot Dimensions 28X149
Property Description
Desirable Fox Chase Large Stone and Brick Raised Rancher. Current owners cared for this property for 40 years. Lovely light filled living room with cathedral ceiling, dining area, eat in kitchen with exit to front porch. Master bedroom has nice closets and a 3 piece Masterbath. There are two additional bedrooms and a ceramic tile hall bath with double sink. The bedrooms have hardwood floors and the living area has carpets. Full lower level consists of open great room with sliding doors to rear yard, a bar area, laundry area with exit to garage and driveway and two large storage closets. One of the closets is a cedar closet. Lower level has sliding doors to huge outside yard. Property needs updating to make it your own. Priced thousands below recent sales to allow for renovations. Take a look and make an offer !!
Location
State PA
County Philadelphia
Area 19111 (19111)
Zoning RSA3
Rooms
Other Rooms Living Room, Dining Room, Primary Bedroom, Bedroom 2, Kitchen, Family Room, Bedroom 1, Laundry, Other
Basement Full
Interior
Interior Features Kitchen - Eat-In
Hot Water Natural Gas
Heating Gas
Cooling Central A/C
Flooring Wood, Fully Carpeted
Fireplace N
Heat Source Natural Gas
Laundry Basement
Exterior
Garage Spaces 3.0
Waterfront N
Water Access N
Roof Type Flat
Accessibility None
Parking Type Attached Garage
Attached Garage 1
Total Parking Spaces 3
Garage Y
Building
Story 1
Sewer Public Sewer
Water Public
Architectural Style Ranch/Rambler
Level or Stories 1
Additional Building Above Grade
New Construction N
Schools
School District The School District Of Philadelphia
Others
Senior Community No
Tax ID 561100900
Ownership Fee Simple
Read Less Info
Want to know what your home might be worth? Contact us for a FREE valuation!

Our team is ready to help you sell your home for the highest possible price ASAP

Bought with Mary Ellen C Meehan • J G McSherry LLC

Helping real estate be simply, fun and stress-free!






