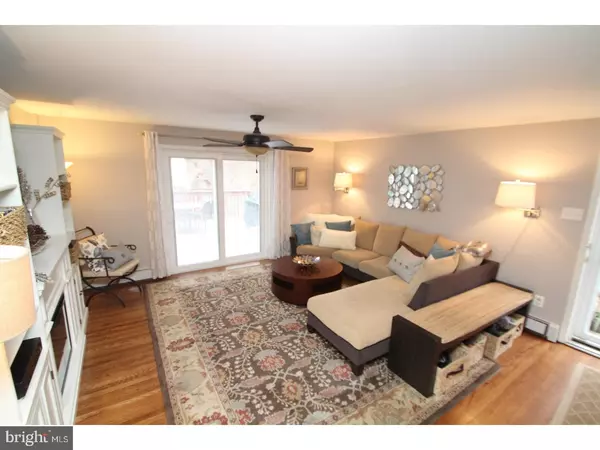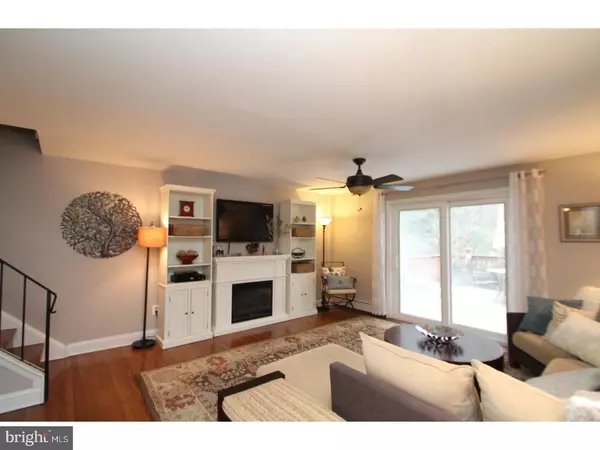$267,000
$265,000
0.8%For more information regarding the value of a property, please contact us for a free consultation.
3 Beds
2 Baths
1,306 SqFt
SOLD DATE : 03/02/2017
Key Details
Sold Price $267,000
Property Type Single Family Home
Sub Type Twin/Semi-Detached
Listing Status Sold
Purchase Type For Sale
Square Footage 1,306 sqft
Price per Sqft $204
Subdivision Roxborough
MLS Listing ID 1003210101
Sold Date 03/02/17
Style Colonial
Bedrooms 3
Full Baths 1
Half Baths 1
HOA Y/N N
Abv Grd Liv Area 1,306
Originating Board TREND
Year Built 1959
Annual Tax Amount $2,762
Tax Year 2016
Lot Size 2,943 Sqft
Acres 0.07
Lot Dimensions 25X115
Property Description
One word to describe this home, WOW! This property has been lovingly maintained and beautifully upgraded top to bottom. If you're in the market for a move-in ready home with unique features, this is the home for you! From the moment you step foot inside the front door, prepared to be dazzled by the expansive living room drenched in natural light. Glass sliders lead directly to the large deck overlooking the fenced-in backyard. A set of stairs allows for easy access to the yard and patio below. The gorgeous hardwood flooring continues into the formal dining room before reaching the eat-in kitchen. Kitchen comes complete with tile flooring, s.s. appliances (dishwasher, gas range, built-in micro. & refrigerator) granite counter tops, upgraded kitchen faucet & tile backsplash. Neutral paint throughout blends nicely with the light wood floors and white trim, sure to please any decorating style. Finishing up the main floor is the newer powder room with wainscoting & tile floors. Who doesn't love a huge, finished basement built for entertaining? This basement has been completely finished and has 2 separate doors that lead to the outside (what was once a small garage is now currently utilized as a home office & storage space!) A wet bar with glass front cabinetry, sink, tile backsplash and mini-fridge is perfect for hosting parties for guests! On summer days, step right outside to the back patio and enjoy the nice weather and grassy back yard. Separate laundry area is located close to the second entrance that leads directly to the driveway?great to utilize on rainy, muddy days! All three bedrooms are located on the second floor of the home. The Master bedroom includes two separate closets and ceiling fan. The full bathroom has been updated with newer light fixture, tiled shower/tub combo, tile floors and upgraded vanity. Is storage space a must? Get ready to check that item off the list! An attached, two-story shed is located beside the front door with separate entrance. Pull down stairs lead to the 2nd level with even more rows of shelving. No more window AC units, current owner has installed central air! This spectacular home is just minutes away from Andorra Woods Shopping Center & the home of the New Target coming soon to the Ivyridge Shopping center. A short drive is all it takes to enjoy the shops, restaurants & night life on Main Street Manayunk. Why look anywhere else? Contact us today to schedule a showing!
Location
State PA
County Philadelphia
Area 19128 (19128)
Zoning RSA3
Rooms
Other Rooms Living Room, Dining Room, Primary Bedroom, Bedroom 2, Kitchen, Family Room, Bedroom 1
Basement Partial, Outside Entrance, Fully Finished
Interior
Interior Features Ceiling Fan(s), Wet/Dry Bar, Kitchen - Eat-In
Hot Water Natural Gas
Heating Gas, Baseboard
Cooling Central A/C
Flooring Wood, Fully Carpeted
Equipment Built-In Range, Dishwasher, Built-In Microwave
Fireplace N
Appliance Built-In Range, Dishwasher, Built-In Microwave
Heat Source Natural Gas
Laundry Lower Floor, Basement
Exterior
Exterior Feature Deck(s), Patio(s)
Fence Other
Utilities Available Cable TV
Waterfront N
Water Access N
Roof Type Flat
Accessibility None
Porch Deck(s), Patio(s)
Parking Type None
Garage N
Building
Lot Description Level, Rear Yard
Story 2
Foundation Concrete Perimeter
Sewer Public Sewer
Water Public
Architectural Style Colonial
Level or Stories 2
Additional Building Above Grade
New Construction N
Schools
School District The School District Of Philadelphia
Others
Senior Community No
Tax ID 214190200
Ownership Fee Simple
Read Less Info
Want to know what your home might be worth? Contact us for a FREE valuation!

Our team is ready to help you sell your home for the highest possible price ASAP

Bought with David Snyder • KW Philly

Helping real estate be simply, fun and stress-free!






