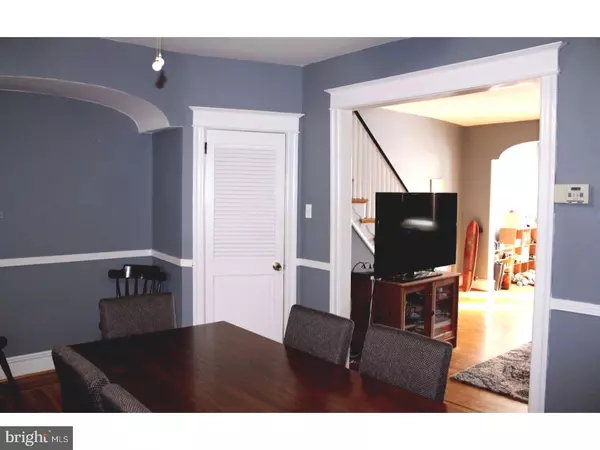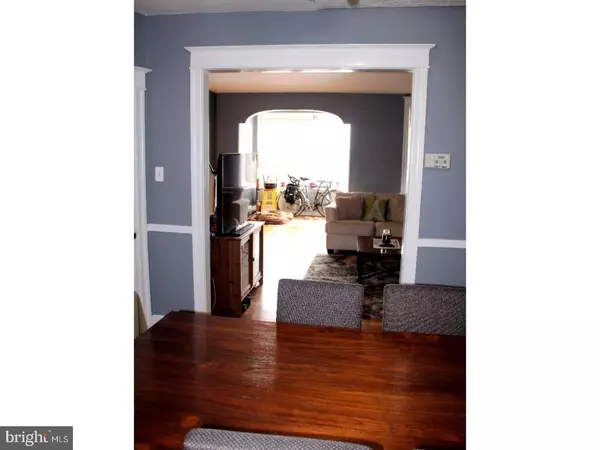$185,400
$179,900
3.1%For more information regarding the value of a property, please contact us for a free consultation.
3 Beds
1 Bath
1,134 SqFt
SOLD DATE : 03/17/2017
Key Details
Sold Price $185,400
Property Type Townhouse
Sub Type Interior Row/Townhouse
Listing Status Sold
Purchase Type For Sale
Square Footage 1,134 sqft
Price per Sqft $163
Subdivision Roxborough
MLS Listing ID 1003210487
Sold Date 03/17/17
Style Straight Thru
Bedrooms 3
Full Baths 1
HOA Y/N N
Abv Grd Liv Area 1,134
Originating Board TREND
Year Built 1950
Annual Tax Amount $2,441
Tax Year 2016
Lot Size 1,268 Sqft
Acres 0.03
Lot Dimensions 16X80
Property Description
Welcome home! Right in the heart of Roxborough and steps away from Manayunk this property has a brand new heater, beautiful hardwood floors, a one car garage, and is in walking distance to famous D'alessandro's Steaks and Fairmount Park! As you enter through the front door you walk into a cozy sun room separated from the main living space filling the whole downstairs with natural light. Warm traditional hardwood floors continue from the sun room into the main living space and dining room. At the rear of the kitchen is the back door leading to a nice deck perfect for eating outside on cool summer nights. Upstairs you will find that the hardwoods continue down the hallway and into the three bedrooms all of which have plenty of closet space and square footage. The upstairs bathroom has a black and white subway tile theme featuring a skylight, a full bath, and a stall shower making this bathroom stylish and functional. In the basement is a partial half bathroom that is plumbed in making this space easy to finish adding living space with just a few finishing touches. This property is move in ready and is priced to sell! Come see it today!
Location
State PA
County Philadelphia
Area 19128 (19128)
Zoning RM1
Rooms
Other Rooms Living Room, Dining Room, Primary Bedroom, Bedroom 2, Kitchen, Bedroom 1, Other
Basement Full, Unfinished
Interior
Interior Features Skylight(s), Ceiling Fan(s), Stall Shower, Kitchen - Eat-In
Hot Water Natural Gas
Heating Gas, Hot Water
Cooling Wall Unit
Flooring Wood, Tile/Brick
Equipment Disposal, Built-In Microwave
Fireplace N
Window Features Replacement
Appliance Disposal, Built-In Microwave
Heat Source Natural Gas
Laundry Basement
Exterior
Exterior Feature Deck(s)
Garage Spaces 1.0
Utilities Available Cable TV
Waterfront N
Water Access N
Accessibility None
Porch Deck(s)
Parking Type On Street, Attached Garage
Attached Garage 1
Total Parking Spaces 1
Garage Y
Building
Story 2
Sewer Public Sewer
Water Public
Architectural Style Straight Thru
Level or Stories 2
Additional Building Above Grade
New Construction N
Schools
School District The School District Of Philadelphia
Others
Senior Community No
Tax ID 213133400
Ownership Fee Simple
Read Less Info
Want to know what your home might be worth? Contact us for a FREE valuation!

Our team is ready to help you sell your home for the highest possible price ASAP

Bought with Dennis McGuinn • Realty Broker Direct

Helping real estate be simply, fun and stress-free!






