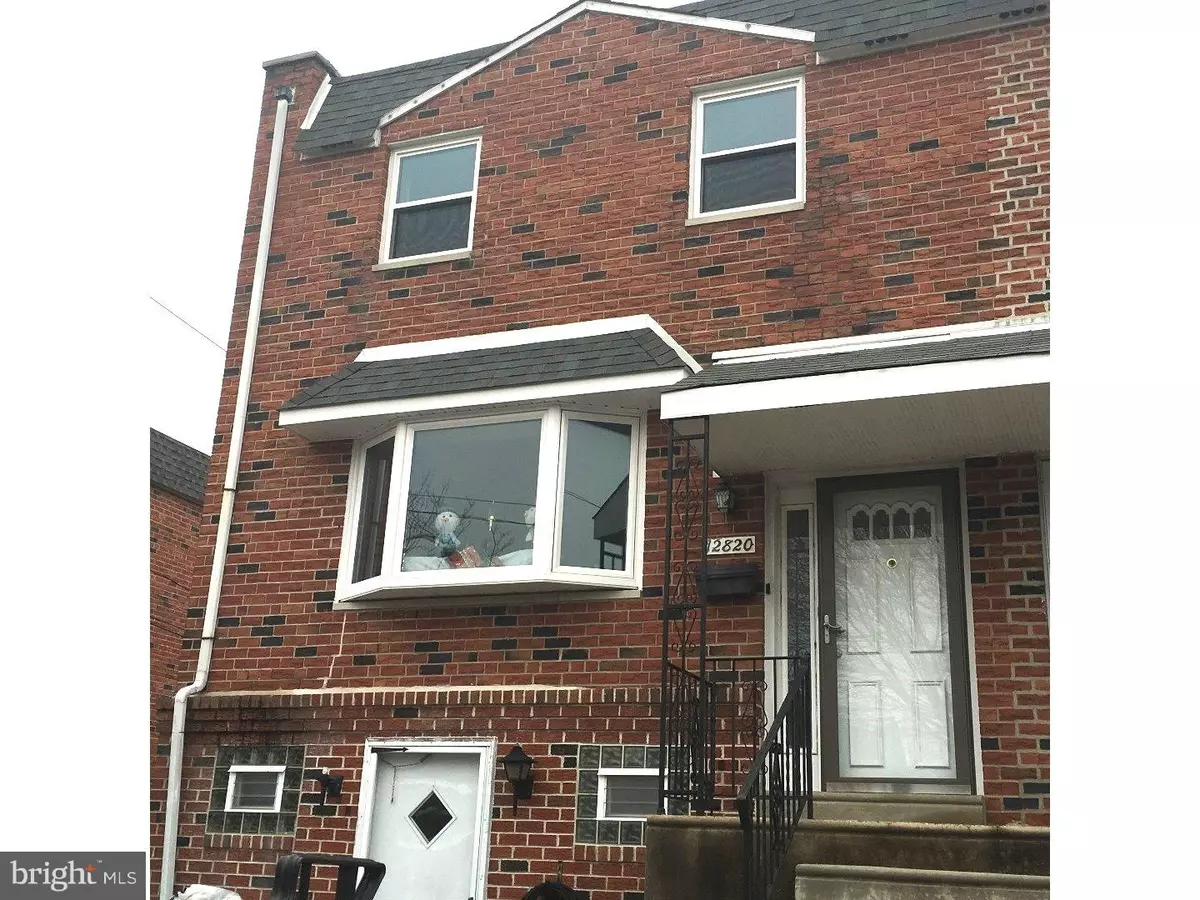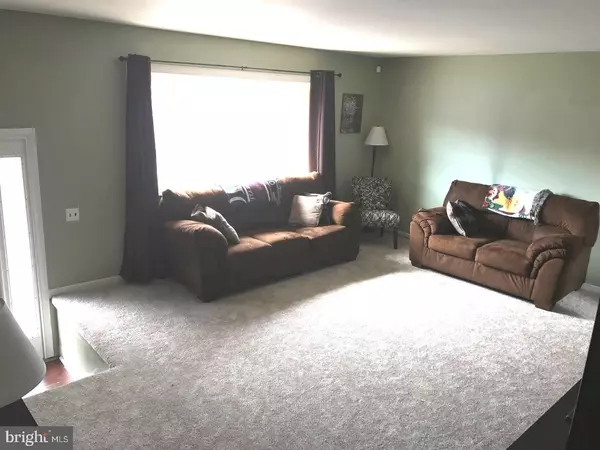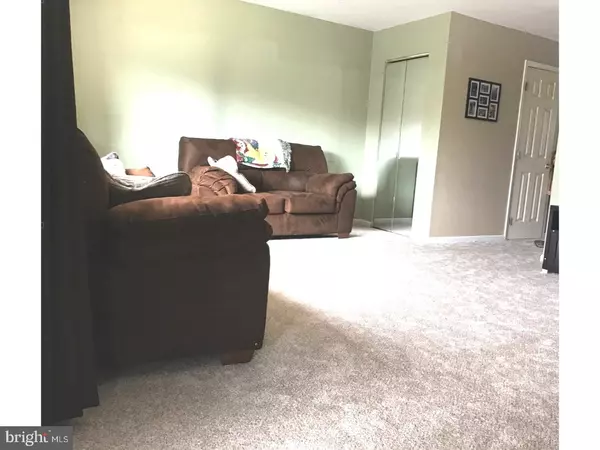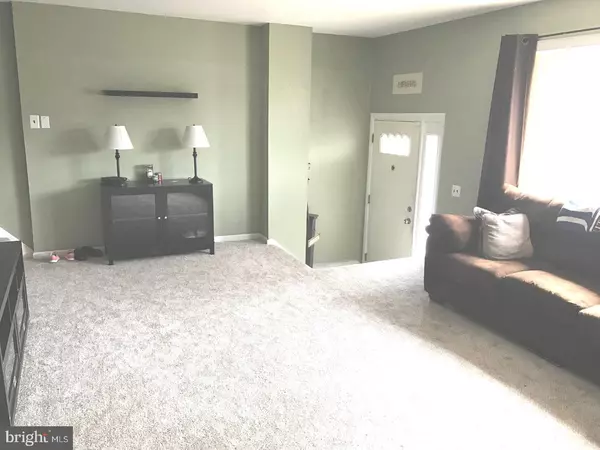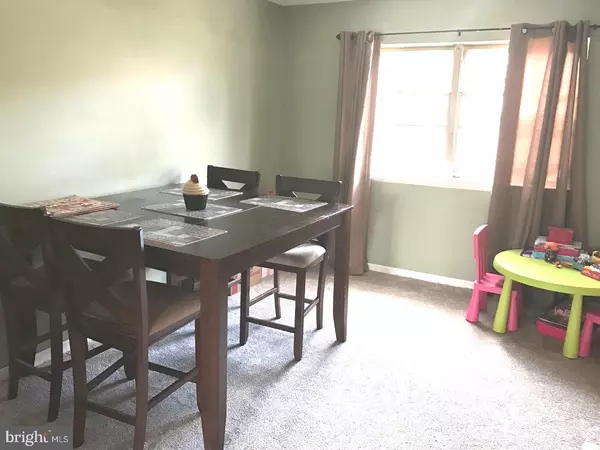$187,000
$189,000
1.1%For more information regarding the value of a property, please contact us for a free consultation.
3 Beds
2 Baths
1,360 SqFt
SOLD DATE : 04/17/2017
Key Details
Sold Price $187,000
Property Type Townhouse
Sub Type Interior Row/Townhouse
Listing Status Sold
Purchase Type For Sale
Square Footage 1,360 sqft
Price per Sqft $137
Subdivision Parkwood
MLS Listing ID 1003214217
Sold Date 04/17/17
Style AirLite
Bedrooms 3
Full Baths 1
Half Baths 1
HOA Y/N N
Abv Grd Liv Area 1,360
Originating Board TREND
Year Built 1973
Annual Tax Amount $2,615
Tax Year 2017
Lot Size 2,000 Sqft
Acres 0.05
Lot Dimensions 20X100
Property Description
Motivated Seller! Move-in Condition Parkwood End Unit on a very quiet and desirable street! You will feel right at home as you enter a very spacious living room with a new beautiful bay window and brand new carpets (original hardwood floors under) Continue to the formal dining room that leads you to the eat-in kitchen. Upstairs you will find a very large master bedroom that fits a king size bed with lots of room to spare! There are also 2 other bedrooms with ample closet space and a full hallway bath. The semi-finished basement offers a half bath, laundry area and the garage has been converted a room with many possibilities. Your buyer will enjoy those summer days on the rear patio that looks onto the large rear and side yard. Most of the windows have been replaced in 2013 ( a few are still the original windows), roof was replaced in 2009, hot water heater new in 2013, new electric upgraded box in 2012. Make your appointment today, very easy to show!
Location
State PA
County Philadelphia
Area 19154 (19154)
Zoning RSA4
Rooms
Other Rooms Living Room, Dining Room, Primary Bedroom, Bedroom 2, Kitchen, Bedroom 1
Basement Partial
Interior
Interior Features Kitchen - Eat-In
Hot Water Natural Gas
Heating Gas
Cooling Central A/C
Flooring Wood, Fully Carpeted
Fireplace N
Heat Source Natural Gas
Laundry Basement
Exterior
Exterior Feature Patio(s)
Waterfront N
Water Access N
Roof Type Flat
Accessibility None
Porch Patio(s)
Parking Type On Street, Driveway
Garage N
Building
Lot Description Cul-de-sac, Rear Yard, SideYard(s)
Story 2
Sewer Public Sewer
Water Public
Architectural Style AirLite
Level or Stories 2
Additional Building Above Grade
New Construction N
Schools
School District The School District Of Philadelphia
Others
Senior Community No
Tax ID 663306400
Ownership Fee Simple
Acceptable Financing Conventional, VA, FHA 203(b)
Listing Terms Conventional, VA, FHA 203(b)
Financing Conventional,VA,FHA 203(b)
Read Less Info
Want to know what your home might be worth? Contact us for a FREE valuation!

Our team is ready to help you sell your home for the highest possible price ASAP

Bought with Stacie Rihl • Keller Williams Philadelphia

Helping real estate be simply, fun and stress-free!

