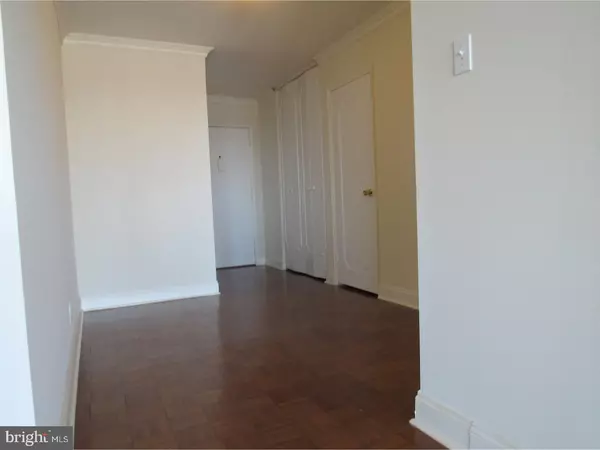$245,000
$249,000
1.6%For more information regarding the value of a property, please contact us for a free consultation.
1 Bed
1 Bath
1,156 SqFt
SOLD DATE : 03/15/2017
Key Details
Sold Price $245,000
Property Type Single Family Home
Sub Type Unit/Flat/Apartment
Listing Status Sold
Purchase Type For Sale
Square Footage 1,156 sqft
Price per Sqft $211
Subdivision Art Museum Area
MLS Listing ID 1003215279
Sold Date 03/15/17
Style Other
Bedrooms 1
Full Baths 1
HOA Fees $904/mo
HOA Y/N N
Abv Grd Liv Area 1,156
Originating Board TREND
Year Built 1960
Annual Tax Amount $3,074
Tax Year 2017
Property Description
Wake up to morning sun in this fantastic, value priced one bedroom condominium. This eastern facing unit has freshly painted walls, and refinished, gleaming parquet flooring throughout the living areas. Crown molding and white baseboards finish the look. Enter the unit into the gallery space with two, huge storage closets. The adjacent, full kitchen also houses a full size, front loading washer and dryer. The classic "L" shape of the "50" units at The Philadelphian offers over 1100 square feet of spacious living that overlook the city ....or enjoy the view from your 25' terrace. Plenty of room in the living and dining areas to create a home office area too. The monthly condo fee here includes all utilities, basic cable and the shuttle bus to center city. Several of on-site businesses in the commercial corridor. Indoor and outdoor pools / gym for an additional fee. Indoor valet parking for $155/ month, when available.
Location
State PA
County Philadelphia
Area 19130 (19130)
Zoning RM3
Direction Southeast
Rooms
Other Rooms Living Room, Dining Room, Primary Bedroom, Kitchen
Interior
Hot Water Natural Gas
Heating Gas, Forced Air
Cooling Central A/C
Flooring Wood
Equipment Cooktop, Oven - Wall, Dishwasher
Fireplace N
Window Features Replacement
Appliance Cooktop, Oven - Wall, Dishwasher
Heat Source Natural Gas
Laundry Main Floor
Exterior
Exterior Feature Balcony
Garage Inside Access
Garage Spaces 1.0
Utilities Available Cable TV
Amenities Available Swimming Pool
Waterfront N
Water Access N
Accessibility None
Porch Balcony
Parking Type Attached Garage, Other
Attached Garage 1
Total Parking Spaces 1
Garage Y
Building
Lot Description Irregular
Sewer Public Sewer
Water Public
Architectural Style Other
Additional Building Above Grade
New Construction N
Schools
School District The School District Of Philadelphia
Others
Pets Allowed N
HOA Fee Include Pool(s),Common Area Maintenance,Ext Bldg Maint,Lawn Maintenance,Snow Removal,Trash,Electricity,Heat,Water,Sewer,Cook Fee,All Ground Fee,Management,Bus Service,Alarm System
Senior Community No
Tax ID 888150695
Ownership Condominium
Acceptable Financing Conventional
Listing Terms Conventional
Financing Conventional
Read Less Info
Want to know what your home might be worth? Contact us for a FREE valuation!

Our team is ready to help you sell your home for the highest possible price ASAP

Bought with Bette McGaffin • BHHS Fox & Roach-Art Museum

Helping real estate be simply, fun and stress-free!






