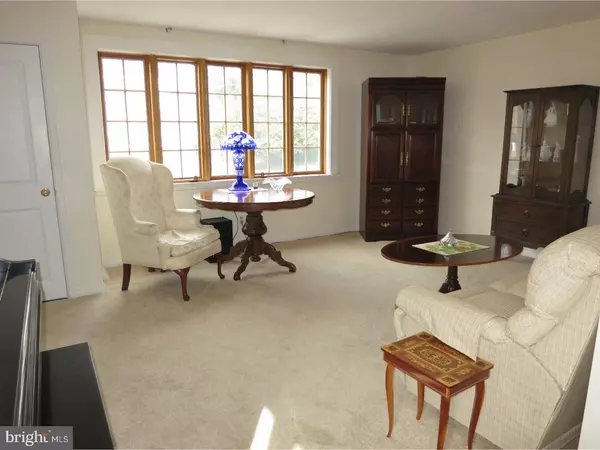$234,900
$234,900
For more information regarding the value of a property, please contact us for a free consultation.
3 Beds
2 Baths
1,356 SqFt
SOLD DATE : 05/17/2017
Key Details
Sold Price $234,900
Property Type Single Family Home
Sub Type Twin/Semi-Detached
Listing Status Sold
Purchase Type For Sale
Square Footage 1,356 sqft
Price per Sqft $173
Subdivision Roxborough
MLS Listing ID 1003224123
Sold Date 05/17/17
Style Traditional
Bedrooms 3
Full Baths 1
Half Baths 1
HOA Y/N N
Abv Grd Liv Area 1,356
Originating Board TREND
Year Built 1959
Annual Tax Amount $2,871
Tax Year 2017
Lot Size 2,930 Sqft
Acres 0.07
Lot Dimensions 30X105
Property Description
Here is your opportunity to make a move! This great priced 3 bedroom, 1.5 bath Twin is ready for you to move right into! This home has been lovingly maintained and freshly painted. The large living room has fantastic natural lighting with the large front window, great size Dining Room with another large window and spacious wood cabinet kitchen with gas cooking, recessed lighting and exit to side yard. The master bedroom features a double closet, two other great sized bedrooms with wood flooring and full hall bath complete the 2nd floor. The finished basement, currently used as a family room, is complete with berber carpeting and powder room. The 1 car garage features inside access to lower level as well as an automatic garage door opener. Don't forget about the Central Air and all new windows are already in place in the lovely home as well as a large 2-tiered rear yard.
Location
State PA
County Philadelphia
Area 19128 (19128)
Zoning RSA3
Rooms
Other Rooms Living Room, Dining Room, Primary Bedroom, Bedroom 2, Kitchen, Family Room, Bedroom 1, Laundry
Basement Full, Outside Entrance
Interior
Interior Features Kitchen - Eat-In
Hot Water Natural Gas
Heating Gas, Forced Air
Cooling Central A/C
Flooring Wood, Fully Carpeted, Tile/Brick
Equipment Oven - Wall, Dishwasher
Fireplace N
Window Features Replacement
Appliance Oven - Wall, Dishwasher
Heat Source Natural Gas
Laundry Basement
Exterior
Garage Spaces 2.0
Fence Other
Waterfront N
Water Access N
Roof Type Flat
Accessibility None
Parking Type Driveway, Attached Garage
Attached Garage 1
Total Parking Spaces 2
Garage Y
Building
Lot Description Front Yard, Rear Yard, SideYard(s)
Story 2
Sewer Public Sewer
Water Public
Architectural Style Traditional
Level or Stories 2
Additional Building Above Grade
New Construction N
Schools
School District The School District Of Philadelphia
Others
Senior Community No
Tax ID 214022900
Ownership Fee Simple
Acceptable Financing Conventional, VA, FHA 203(b)
Listing Terms Conventional, VA, FHA 203(b)
Financing Conventional,VA,FHA 203(b)
Read Less Info
Want to know what your home might be worth? Contact us for a FREE valuation!

Our team is ready to help you sell your home for the highest possible price ASAP

Bought with Christopher Gallagher • Keller Williams Real Estate-Blue Bell

Helping real estate be simply, fun and stress-free!






