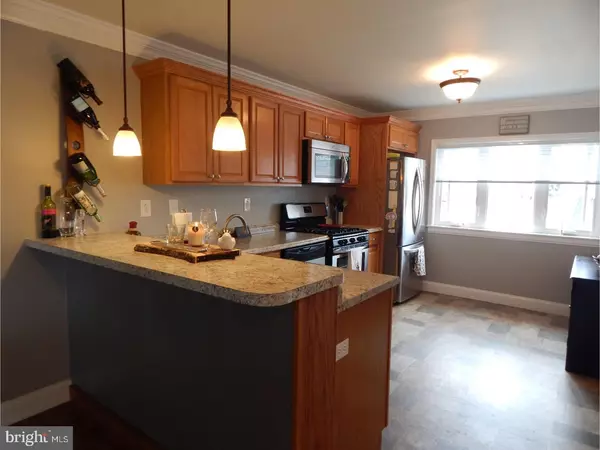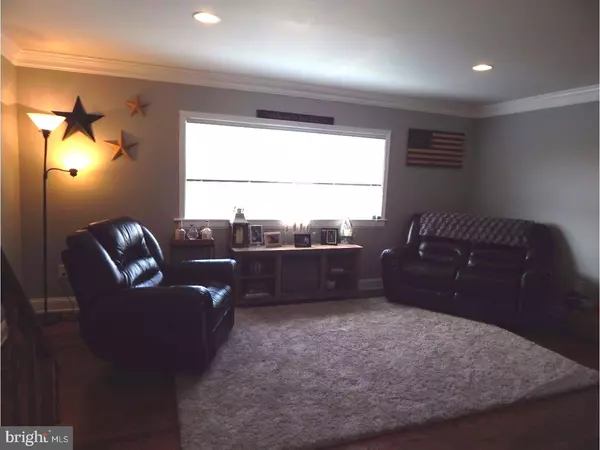$218,000
$217,000
0.5%For more information regarding the value of a property, please contact us for a free consultation.
3 Beds
2 Baths
1,296 SqFt
SOLD DATE : 04/14/2017
Key Details
Sold Price $218,000
Property Type Townhouse
Sub Type Interior Row/Townhouse
Listing Status Sold
Purchase Type For Sale
Square Footage 1,296 sqft
Price per Sqft $168
Subdivision Parkwood
MLS Listing ID 1003225603
Sold Date 04/14/17
Style Straight Thru
Bedrooms 3
Full Baths 1
Half Baths 1
HOA Y/N N
Abv Grd Liv Area 1,296
Originating Board TREND
Year Built 1972
Annual Tax Amount $2,314
Tax Year 2017
Lot Size 1,800 Sqft
Acres 0.04
Lot Dimensions 18X100
Property Description
Welcome to this lovely split level home with open floor plan! Enter to unique foyer, go up a few steps or down a few steps to two different living areas. If you go up the stairs to the first level, you enter the gorgeous kitchen area with a breakfast bar; everybody hangs around the kitchen and this counter is perfect for the get-togethers where everybody has a job to do. Kitchen is complete with a built-in dishwasher and stainless steel refrigerator. A separate dining area to top off the entertaining aspect. The sun drenched living room with hardwood floors and crown molding overlooks the backyard. There is also a convenient powder room on this level. And large coat closet. After entering home you may opt to go down the stairs where you will enter a huge and awesome family room with sliding glass doors to the fenced backyard. Inside access to the 1 car garage. Laundry area with washer and dryer included in sale is also on this level. Off the living room are the stairs to second level of home, where you'll find 3 lovely bedrooms, and a linen closet. This home is unique on this level with private entrance from the master bedroom to bathroom. And speaking of the master bedroom; you'll love the roominess plus two closets, no fighting anymore over space. Newer air conditioning and heating system (2015) Storm door, garage door and fencing (2015) Alarm system. Houses are selling fast and this will be no exception! Call for your private showing today!
Location
State PA
County Philadelphia
Area 19154 (19154)
Zoning RSA4
Rooms
Other Rooms Living Room, Dining Room, Primary Bedroom, Bedroom 2, Kitchen, Family Room, Bedroom 1
Basement Full
Interior
Interior Features Breakfast Area
Hot Water Electric
Heating Gas
Cooling Central A/C
Flooring Wood, Fully Carpeted
Fireplace N
Heat Source Natural Gas
Laundry Basement
Exterior
Garage Spaces 1.0
Waterfront N
Water Access N
Accessibility None
Parking Type Driveway, Attached Garage
Attached Garage 1
Total Parking Spaces 1
Garage Y
Building
Lot Description Front Yard, Rear Yard
Story 2
Sewer Public Sewer
Water Public
Architectural Style Straight Thru
Level or Stories 2
Additional Building Above Grade
New Construction N
Schools
School District The School District Of Philadelphia
Others
Senior Community No
Tax ID 663022000
Ownership Fee Simple
Read Less Info
Want to know what your home might be worth? Contact us for a FREE valuation!

Our team is ready to help you sell your home for the highest possible price ASAP

Bought with Abdulai Diallo • Diallo Real Estate

Helping real estate be simply, fun and stress-free!






