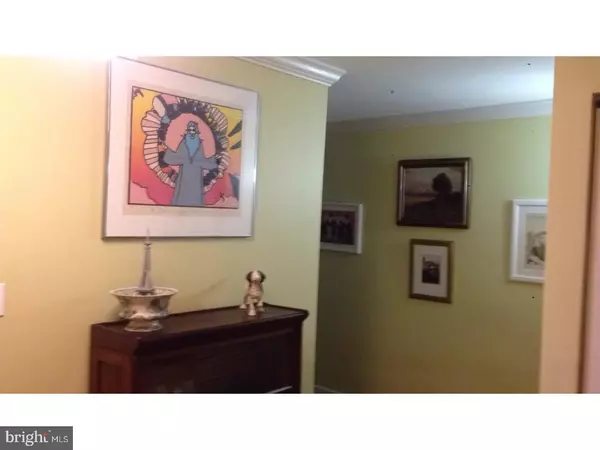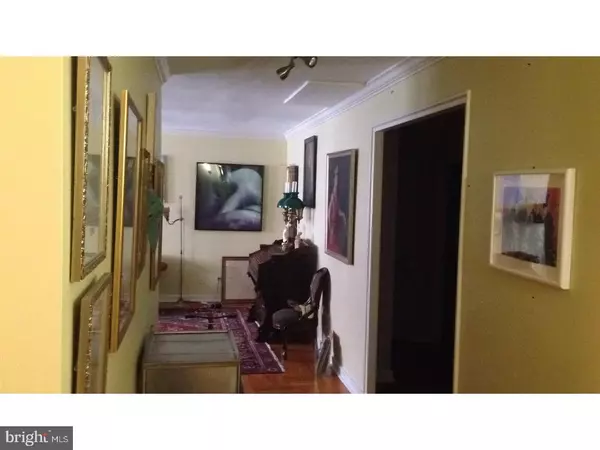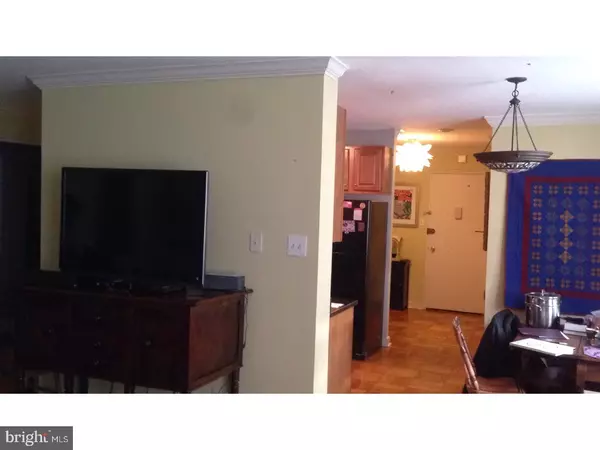$194,000
$209,900
7.6%For more information regarding the value of a property, please contact us for a free consultation.
2 Beds
1 Bath
1,210 SqFt
SOLD DATE : 05/22/2017
Key Details
Sold Price $194,000
Property Type Single Family Home
Sub Type Unit/Flat/Apartment
Listing Status Sold
Purchase Type For Sale
Square Footage 1,210 sqft
Price per Sqft $160
Subdivision Art Museum Area
MLS Listing ID 1003226361
Sold Date 05/22/17
Style Contemporary
Bedrooms 2
Full Baths 1
HOA Fees $747/mo
HOA Y/N N
Abv Grd Liv Area 1,210
Originating Board TREND
Year Built 1950
Annual Tax Amount $3,084
Tax Year 2017
Property Description
LOCATION, LOCATION, LOCATION. This fully upgraded 1,210 square foot two bedroom residence at 2601 Parkway is not to be missed! The living and dining areas feature gleaming parquet wood floors and large south facing windows which flood your space with an abundance of light. The newer gourmet kitchen boasts wood cabinets, chrome fixtures and newer appliances. The bathroom showcases a ceramic tile floor, chrome fixtures and ceramic sink with storage vanity. Ample closet space and an in-unit washer and dryer complete this deluxe home. Condo fees include gas cooking, water & sewer, a convenient shuttle service, state-of-the-art fitness center, brand new community room and 24 hour lobby attendant. Located across from the Art Museum and Fairmount Park, this beautiful condo is close to Kelly Drive, Boat House Row, Wholefoods Market, restaurants and transportation!
Location
State PA
County Philadelphia
Area 19130 (19130)
Zoning RM4
Rooms
Other Rooms Living Room, Primary Bedroom, Kitchen, Bedroom 1
Interior
Interior Features Kitchen - Eat-In
Hot Water Electric
Heating Electric, Baseboard
Cooling Wall Unit
Fireplace N
Heat Source Electric
Laundry Main Floor
Exterior
Waterfront N
Water Access N
Accessibility None
Parking Type On Street
Garage N
Building
Sewer Public Sewer
Water Public
Architectural Style Contemporary
Additional Building Above Grade
New Construction N
Schools
School District The School District Of Philadelphia
Others
HOA Fee Include Common Area Maintenance,Ext Bldg Maint,Snow Removal,Trash,Water,Sewer,Cook Fee,Bus Service,Alarm System
Senior Community No
Tax ID 888072436
Ownership Condominium
Acceptable Financing Conventional
Listing Terms Conventional
Financing Conventional
Read Less Info
Want to know what your home might be worth? Contact us for a FREE valuation!

Our team is ready to help you sell your home for the highest possible price ASAP

Bought with Kevin R Wilkins • BHHS Fox & Roach-Center City Walnut

Helping real estate be simply, fun and stress-free!






