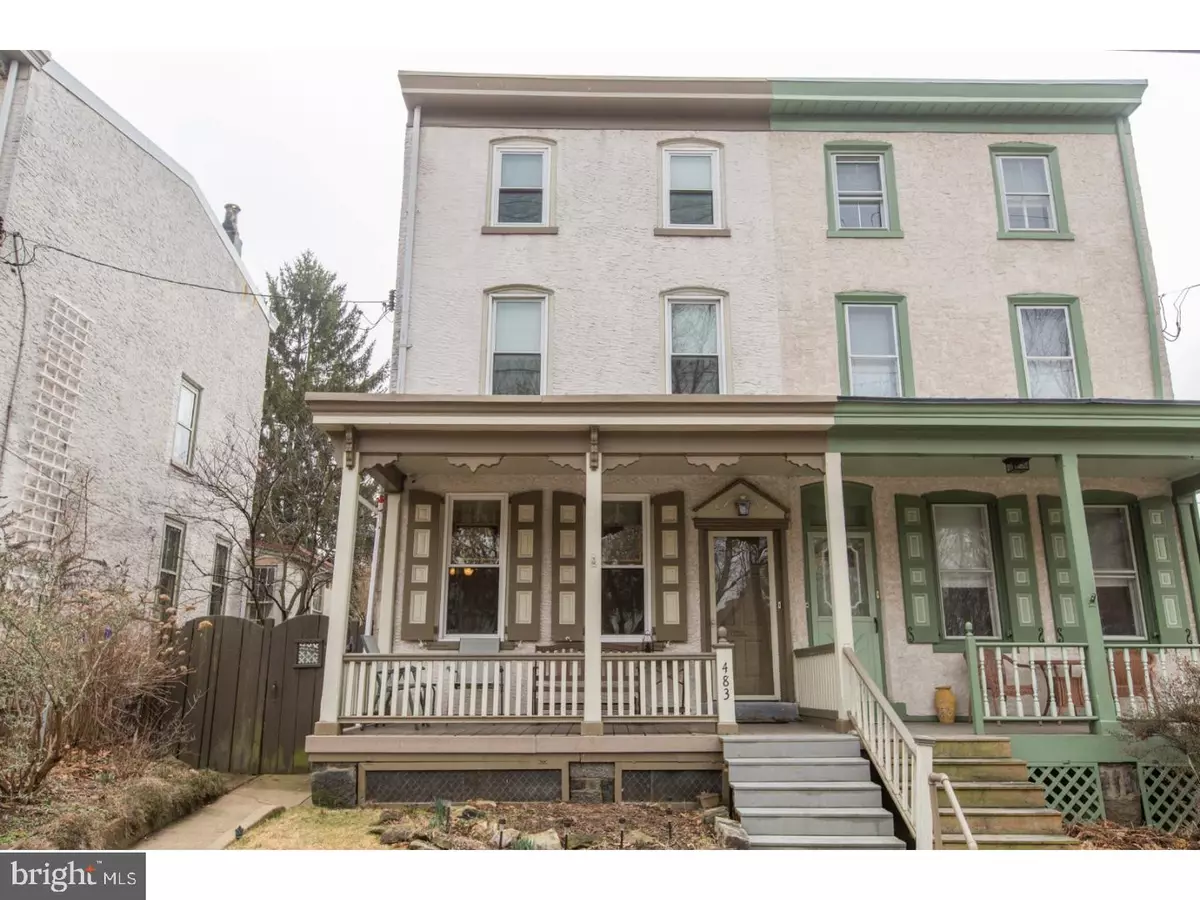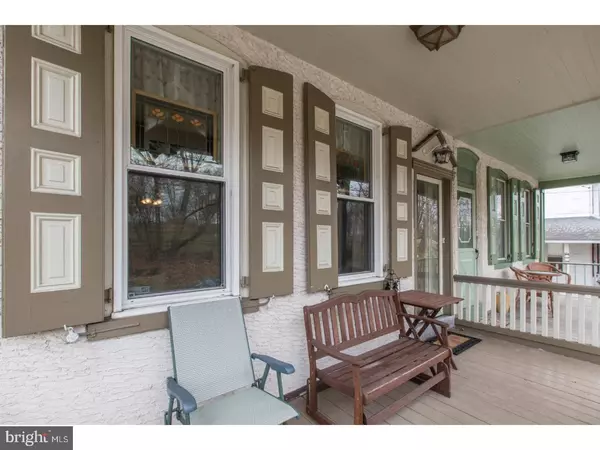$236,000
$239,900
1.6%For more information regarding the value of a property, please contact us for a free consultation.
4 Beds
1 Bath
1,530 SqFt
SOLD DATE : 05/11/2017
Key Details
Sold Price $236,000
Property Type Single Family Home
Sub Type Twin/Semi-Detached
Listing Status Sold
Purchase Type For Sale
Square Footage 1,530 sqft
Price per Sqft $154
Subdivision Roxborough
MLS Listing ID 1003227349
Sold Date 05/11/17
Style Straight Thru
Bedrooms 4
Full Baths 1
HOA Y/N N
Abv Grd Liv Area 1,530
Originating Board TREND
Year Built 1930
Annual Tax Amount $2,837
Tax Year 2017
Lot Size 2,739 Sqft
Acres 0.06
Lot Dimensions 25X110
Property Description
Looking for a home bursting with charm and character? Is walkability to area shops, restaurants & public transit on your must have list? Look no more, this is the home for you! This gorgeous 4 bedroom twin in popular, Roxborough is in a prime location. Enjoy the spectacular views of Gorgas Park across the street from the covered front porch. The park frequently holds community events, such as the local farmers market. Step inside to the spacious, sun drenched living room full of beautiful details like high ceilings, crown molding, thick window trim, "built-in" art frames to show case your favorite pieces & wall sconces. Random width, hardwood flooring in the dining room continues throughout the entire home. Crown molding, wainscoting & built-in brick shelving provide a touch of elegance to the dining room. Two more windows allow oodles of light to pour in, making for an incredible spot to entertain guests. The updated, eat-in kitchen features built-in microwave & dishwasher, gas range, over-sized kitchen sink, recessed lighting & pendant lighting. The burnt orange walls really make the modern, white cabinetry pop! Windows above the sink provide views of the back yard. The unfinished basement comes complete with built-in work bench and laundry. This space is very neat and tidy and is ideal for storage purposes. A mudroom addition off the kitchen doubles as a pantry. No need to worry about trekking muddy shoes through the home, the mudroom includes a separate entrance! Fully fenced-in backyard includes a cement patio and grassy space. Countless possibilities to turn this into your own personal oasis. A small shed is the prime spot to house lawn equipment & patio furniture. Head upstairs to the second level that comes complete with the master bedroom (view of Gorgas Park), full bath with shower/tub & spare bedroom. There is a plethora of options for the attached bonus room next to the master which is currently being used as a dressing room. Potential to turn this spot into a private master bathroom, huge walk-in closet, nursery or home office. The finished third level is home to two remaining bedrooms with plush carpeting (hardwood is located underneath). A custom, built-in bookshelf in the third bedroom includes a surprise, hidden door to store all your valuable treasures! If you're looking for something far from cookie-cutter coupled with modern conveniences, contact us today for a private tour!
Location
State PA
County Philadelphia
Area 19128 (19128)
Zoning RSA3
Rooms
Other Rooms Living Room, Dining Room, Primary Bedroom, Bedroom 2, Bedroom 3, Kitchen, Bedroom 1, Other, Attic
Basement Full, Unfinished
Interior
Interior Features Ceiling Fan(s), Kitchen - Eat-In
Hot Water Electric
Heating Gas, Electric, Radiant
Cooling Wall Unit
Flooring Wood, Fully Carpeted, Tile/Brick
Equipment Oven - Self Cleaning, Dishwasher, Disposal, Built-In Microwave
Fireplace N
Appliance Oven - Self Cleaning, Dishwasher, Disposal, Built-In Microwave
Heat Source Natural Gas, Electric
Laundry Basement
Exterior
Exterior Feature Patio(s), Porch(es)
Fence Other
Utilities Available Cable TV
Waterfront N
Water Access N
Accessibility None
Porch Patio(s), Porch(es)
Parking Type On Street
Garage N
Building
Lot Description Level, Rear Yard
Story 3+
Sewer Public Sewer
Water Public
Architectural Style Straight Thru
Level or Stories 3+
Additional Building Above Grade
Structure Type 9'+ Ceilings
New Construction N
Schools
School District The School District Of Philadelphia
Others
Senior Community No
Tax ID 212278200
Ownership Fee Simple
Read Less Info
Want to know what your home might be worth? Contact us for a FREE valuation!

Our team is ready to help you sell your home for the highest possible price ASAP

Bought with Melissa R Collins • Keller Williams Real Estate-Blue Bell

Helping real estate be simply, fun and stress-free!






