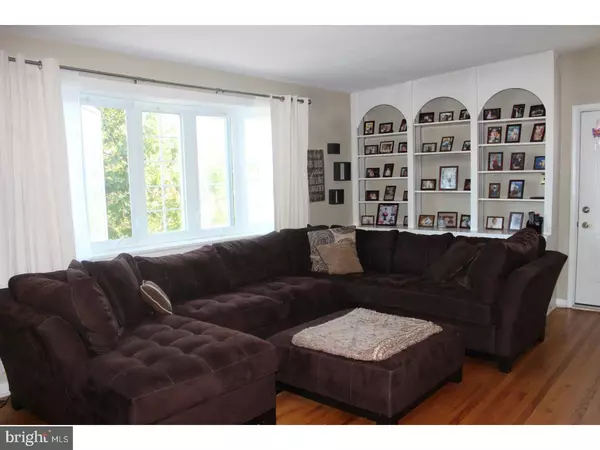$240,000
$253,000
5.1%For more information regarding the value of a property, please contact us for a free consultation.
3 Beds
2 Baths
1,326 SqFt
SOLD DATE : 11/20/2017
Key Details
Sold Price $240,000
Property Type Single Family Home
Sub Type Twin/Semi-Detached
Listing Status Sold
Purchase Type For Sale
Square Footage 1,326 sqft
Price per Sqft $180
Subdivision Roxborough
MLS Listing ID 1001718699
Sold Date 11/20/17
Style Ranch/Rambler
Bedrooms 3
Full Baths 1
Half Baths 1
HOA Y/N N
Abv Grd Liv Area 1,326
Originating Board TREND
Year Built 1960
Annual Tax Amount $2,868
Tax Year 2017
Lot Size 3,176 Sqft
Acres 0.07
Lot Dimensions 30X105
Property Description
Looking for a stunning rancher that is updated with the "Pottery Barn" flair, well this three bedroom and one and a half bath twin in Upper Roxborough has it all! Step inside one of the largest ranchers in the Valley to a living room with original custom cabinetry for all of your precious displays and a large bay window allowing an abundance of natural lighting. Your dining area is highlighted with vaulted ceilings and a beautiful accent wall. The completely updated eat-in kitchen has newer cabinetry and stainless steel appliances. The entire first floor has oak hardwood flooring leading into the three bedrooms with ample closet space. The hall bath is updated with new lighting and freshly painted with a great skylight. The Lower Level, with an additional powder room, has a spacious and open concept finished family room that provides so much living area to this home. There is an oversized laundry area/utility area with inside access to the one car garage with automatic opener. If you want to take your party to the outdoors, there is a spacious covered patio (12 x 20) and a very nice sized yard with new vinyl fencing. This home will welcome you from your first glance when you see the freshly landscaped front and side, giving the house that special curb appeal. Convenient to major roads and highways, a short commute to center city, universities and colleges. This home will not disappoint you, come see it today!
Location
State PA
County Philadelphia
Area 19128 (19128)
Zoning RSA3
Rooms
Other Rooms Living Room, Dining Room, Primary Bedroom, Bedroom 2, Kitchen, Family Room, Bedroom 1
Basement Full, Fully Finished
Interior
Interior Features Ceiling Fan(s), Kitchen - Eat-In
Hot Water Natural Gas
Heating Gas, Hot Water
Cooling Central A/C
Flooring Wood, Fully Carpeted, Vinyl, Tile/Brick
Equipment Built-In Range, Dishwasher, Refrigerator, Disposal, Energy Efficient Appliances, Built-In Microwave
Fireplace N
Appliance Built-In Range, Dishwasher, Refrigerator, Disposal, Energy Efficient Appliances, Built-In Microwave
Heat Source Natural Gas
Laundry Basement
Exterior
Exterior Feature Patio(s)
Garage Spaces 2.0
Utilities Available Cable TV
Waterfront N
Water Access N
Accessibility Mobility Improvements, None
Porch Patio(s)
Parking Type Driveway, Attached Garage
Attached Garage 1
Total Parking Spaces 2
Garage Y
Building
Story 1
Sewer Public Sewer
Water Public
Architectural Style Ranch/Rambler
Level or Stories 1
Additional Building Above Grade
New Construction N
Schools
School District The School District Of Philadelphia
Others
Senior Community No
Tax ID 214014100
Ownership Fee Simple
Read Less Info
Want to know what your home might be worth? Contact us for a FREE valuation!

Our team is ready to help you sell your home for the highest possible price ASAP

Bought with Jerry R Prospero • Elfant Wissahickon-Chestnut Hill

Helping real estate be simply, fun and stress-free!






