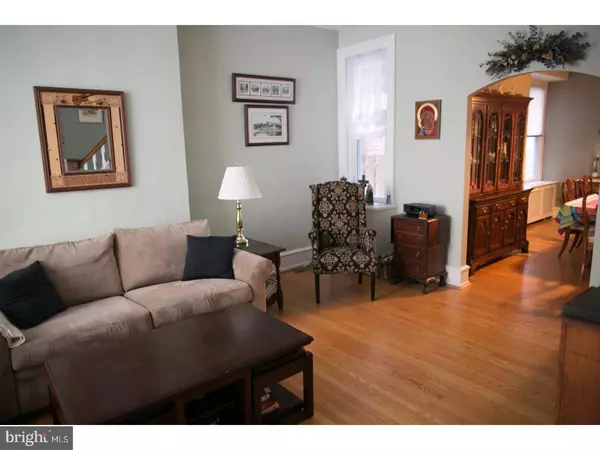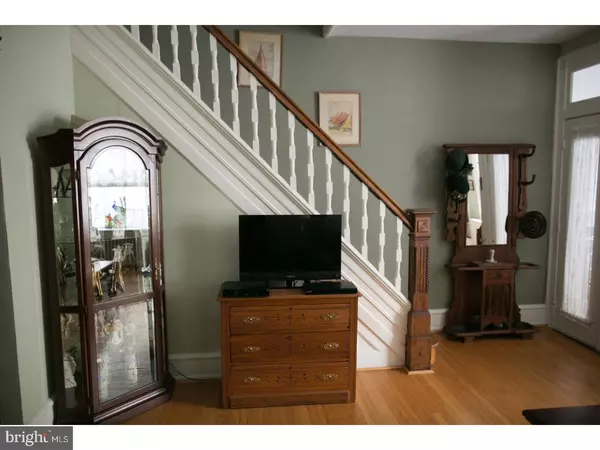$460,000
$465,000
1.1%For more information regarding the value of a property, please contact us for a free consultation.
3 Beds
2 Baths
1,424 SqFt
SOLD DATE : 02/14/2017
Key Details
Sold Price $460,000
Property Type Townhouse
Sub Type Interior Row/Townhouse
Listing Status Sold
Purchase Type For Sale
Square Footage 1,424 sqft
Price per Sqft $323
Subdivision Art Museum Area
MLS Listing ID 1003210011
Sold Date 02/14/17
Style Traditional
Bedrooms 3
Full Baths 1
Half Baths 1
HOA Y/N N
Abv Grd Liv Area 1,424
Originating Board TREND
Year Built 1917
Annual Tax Amount $5,063
Tax Year 2016
Lot Size 1,136 Sqft
Acres 0.03
Lot Dimensions 16X71
Property Description
Have you been looking for a meticulously maintained home on a great block with character? Look no further. This Art Museum gem boasts pristine hardwood floors and intricate millwork throughout. Enjoy a large eat-in kitchen with storage and counter space galore, gas cooking, and stainless steel appliances. The first floor is perfect for the entertainer offering a spacious rooms, a powder room for guests and a brick paver patio for grilling in the warmer months. The second floor offers three large bedrooms, a full bath, and a large walk-in closet. Don't miss the clean, dry basement with plenty of storage and an egress window for ease of moving. The location couldn't be better just steps away from the museum and the Schuylkill River trail for a beautiful morning jog or bike ride. Check this one out before it's too late.
Location
State PA
County Philadelphia
Area 19130 (19130)
Zoning RSA5
Rooms
Other Rooms Living Room, Primary Bedroom, Bedroom 2, Kitchen, Bedroom 1
Basement Full
Interior
Interior Features Kitchen - Eat-In
Hot Water Natural Gas
Heating Gas, Hot Water
Cooling Central A/C
Fireplace N
Heat Source Natural Gas
Laundry Main Floor
Exterior
Waterfront N
Water Access N
Accessibility None
Parking Type None
Garage N
Building
Story 2
Sewer Public Sewer
Water Public
Architectural Style Traditional
Level or Stories 2
Additional Building Above Grade
New Construction N
Schools
School District The School District Of Philadelphia
Others
Senior Community No
Tax ID 152231400
Ownership Fee Simple
Read Less Info
Want to know what your home might be worth? Contact us for a FREE valuation!

Our team is ready to help you sell your home for the highest possible price ASAP

Bought with Gianna Ginnetti • Keller Williams Philadelphia

Helping real estate be simply, fun and stress-free!






