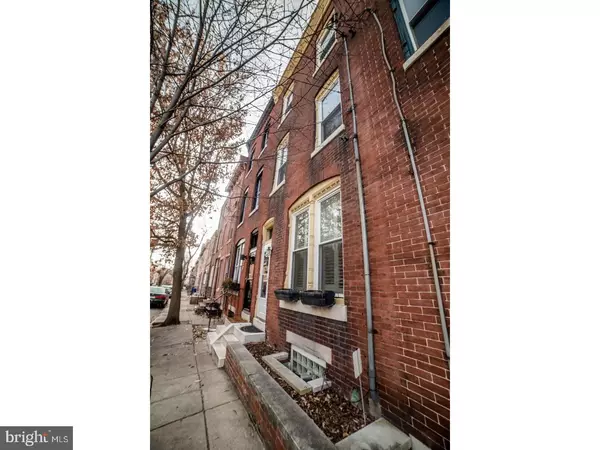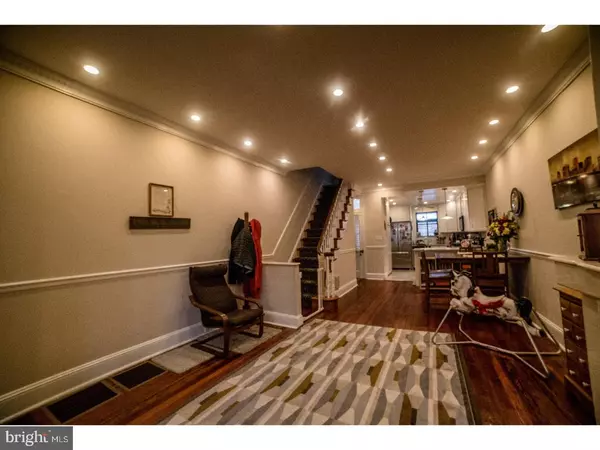$464,750
$459,000
1.3%For more information regarding the value of a property, please contact us for a free consultation.
3 Beds
2 Baths
1,572 SqFt
SOLD DATE : 03/27/2017
Key Details
Sold Price $464,750
Property Type Townhouse
Sub Type Interior Row/Townhouse
Listing Status Sold
Purchase Type For Sale
Square Footage 1,572 sqft
Price per Sqft $295
Subdivision Art Museum Area
MLS Listing ID 1003220269
Sold Date 03/27/17
Style Traditional
Bedrooms 3
Full Baths 2
HOA Y/N N
Abv Grd Liv Area 1,572
Originating Board TREND
Year Built 1917
Annual Tax Amount $5,360
Tax Year 2017
Lot Size 700 Sqft
Acres 0.02
Lot Dimensions 14X50
Property Description
AS OF 2/14 PROPERTY IS UNDER CONTRACT Fantastic 3-story home with wonderful details located in the heart of the Art Museum Area! Enter this lovely, meticulously maintained home through the cozy living room with gas fireplace, beautiful crown molding, Georgian shutters. You will find the original hardwood floors throughout the living room and into the dining area. The gourmet kitchen features granite counters, marble floor, Jennaire stove, greenhouse window. The back patio is great for entertaining. The second floor boasts a spacious master bedroom with a large dressing area and walk in closet. There is a large bathroom with a whirlpool tub & separate shower on this level as well. The third floor offers a den with a wet bar (could be converted back to a 3rd BR) and another very spacious bedroom with lots of closets plus a bathroom with a stall shower. The BEST part of this house is the brand new very large roof top deck which offers a 360 degree view of the city. Finished basement with a new French drain, new HVAC system, a One Year Home Warranty. And don't forget the location! Fairmount is one of Center City's most desirable areas w/ tons of culture & history, events & festivals, popular restaurants, pubs & nightlife, scenic trails for running, biking, walking, convenient shopping, gyms (and check out yoga events on the Art Museum steps!), parks, playgrounds and so much more. Easy access to highways, bridges, suburbs, NJ, public transportation and a 94 Walk Score.
Location
State PA
County Philadelphia
Area 19130 (19130)
Zoning RSA5
Rooms
Other Rooms Living Room, Dining Room, Primary Bedroom, Bedroom 2, Kitchen, Bedroom 1
Basement Full
Interior
Interior Features WhirlPool/HotTub, Wet/Dry Bar, Stall Shower, Breakfast Area
Hot Water Natural Gas
Heating Gas, Forced Air
Cooling Central A/C
Flooring Wood, Fully Carpeted, Marble
Fireplaces Number 1
Fireplaces Type Gas/Propane
Equipment Dishwasher, Disposal, Built-In Microwave
Fireplace Y
Window Features Energy Efficient
Appliance Dishwasher, Disposal, Built-In Microwave
Heat Source Natural Gas
Laundry Basement
Exterior
Exterior Feature Roof
Waterfront N
Water Access N
Roof Type Flat
Accessibility None
Porch Roof
Parking Type Parking Lot
Garage N
Building
Lot Description Level
Story 3+
Foundation Concrete Perimeter
Sewer Public Sewer
Water Public
Architectural Style Traditional
Level or Stories 3+
Additional Building Above Grade
Structure Type 9'+ Ceilings
New Construction N
Schools
School District The School District Of Philadelphia
Others
Senior Community No
Tax ID 151159300
Ownership Fee Simple
Security Features Security System
Acceptable Financing Conventional, FHA 203(b)
Listing Terms Conventional, FHA 203(b)
Financing Conventional,FHA 203(b)
Read Less Info
Want to know what your home might be worth? Contact us for a FREE valuation!

Our team is ready to help you sell your home for the highest possible price ASAP

Bought with Alena Stolyar • RE/MAX Elite

Helping real estate be simply, fun and stress-free!






