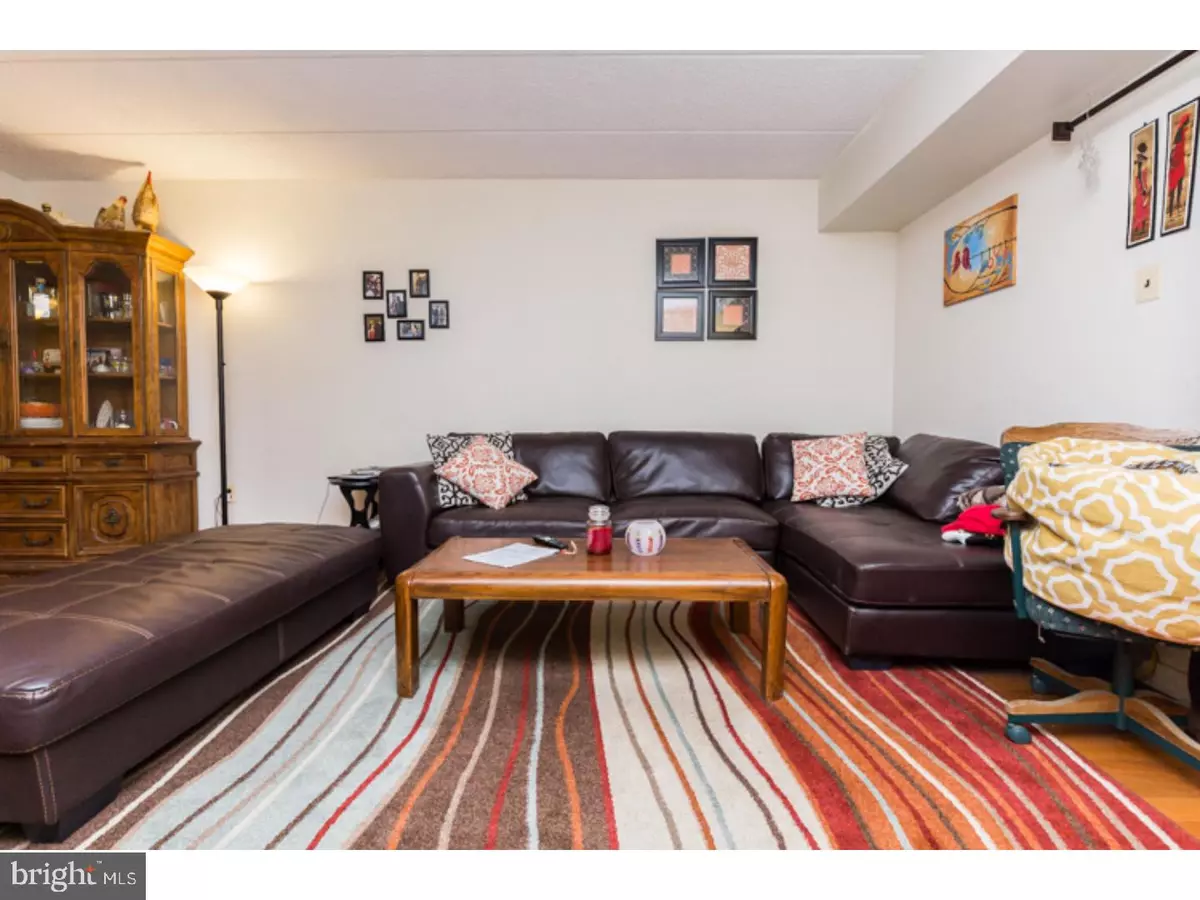$145,000
$155,000
6.5%For more information regarding the value of a property, please contact us for a free consultation.
2 Beds
3 Baths
1,434 SqFt
SOLD DATE : 08/31/2017
Key Details
Sold Price $145,000
Property Type Single Family Home
Sub Type Unit/Flat/Apartment
Listing Status Sold
Purchase Type For Sale
Square Footage 1,434 sqft
Price per Sqft $101
Subdivision Roxborough
MLS Listing ID 1003222365
Sold Date 08/31/17
Style Other
Bedrooms 2
Full Baths 2
Half Baths 1
HOA Fees $351/mo
HOA Y/N Y
Abv Grd Liv Area 1,434
Originating Board TREND
Year Built 1990
Annual Tax Amount $2,111
Tax Year 2017
Property Description
This is a beautifully kept 2-story condo with parking, located in Green Tree Summit, in a wooded area in Roxborough. The first floor offers a combined living/dining area for easy entertaining, a fireplace, kitchen and a half-bathroom for added convenience. You also have a private balcony off the living room, with sliding glass door access. Kitchen features white flat panel cabinets, built-in microwave oven, dishwasher, and garbage disposal. Upstairs, you'll find 2 bedrooms and 2 full baths, with plush wall-to-wall carpeting throughout. The spacious master suite includes a full bathroom, shower and a soaking tub, walk-in closets, and a dressing area. The second bedroom also has an attached private bathroom, and walk in closet. There's a washer/dryer in the home, as well as central A/C to keep you or your tenants comfortable all year long.
Location
State PA
County Philadelphia
Area 19128 (19128)
Zoning RSD1
Rooms
Other Rooms Living Room, Dining Room, Primary Bedroom, Kitchen, Family Room, Bedroom 1
Interior
Interior Features Primary Bath(s)
Hot Water Electric
Heating Electric
Cooling Central A/C
Flooring Wood, Fully Carpeted, Tile/Brick
Fireplaces Number 1
Fireplace Y
Heat Source Electric
Laundry Upper Floor
Exterior
Exterior Feature Deck(s), Balcony
Waterfront N
Water Access N
Roof Type Shingle
Accessibility None
Porch Deck(s), Balcony
Parking Type Parking Lot
Garage N
Building
Story 2
Sewer Public Sewer
Water Public
Architectural Style Other
Level or Stories 2
Additional Building Above Grade
New Construction N
Schools
School District The School District Of Philadelphia
Others
HOA Fee Include Common Area Maintenance,Ext Bldg Maint,Lawn Maintenance,Snow Removal,Trash,Water,Sewer
Senior Community No
Tax ID 888210908
Ownership Condominium
Read Less Info
Want to know what your home might be worth? Contact us for a FREE valuation!

Our team is ready to help you sell your home for the highest possible price ASAP

Bought with Amanda M Helwig • Dan Helwig Inc

Helping real estate be simply, fun and stress-free!






