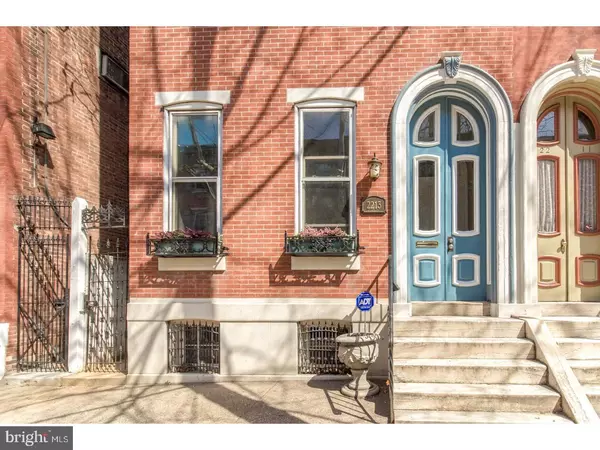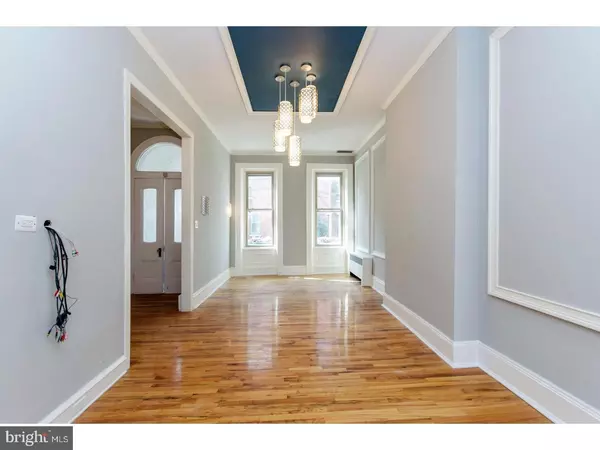$915,000
$915,000
For more information regarding the value of a property, please contact us for a free consultation.
4 Beds
3 Baths
4,119 SqFt
SOLD DATE : 04/28/2017
Key Details
Sold Price $915,000
Property Type Townhouse
Sub Type Interior Row/Townhouse
Listing Status Sold
Purchase Type For Sale
Square Footage 4,119 sqft
Price per Sqft $222
Subdivision Art Museum Area
MLS Listing ID 1003242147
Sold Date 04/28/17
Style Contemporary,Traditional
Bedrooms 4
Full Baths 2
Half Baths 1
HOA Y/N N
Abv Grd Liv Area 2,619
Originating Board TREND
Year Built 1817
Annual Tax Amount $6,862
Tax Year 2017
Lot Size 1,538 Sqft
Acres 0.04
Lot Dimensions 20.5X75
Property Description
Modern Art Museum Victorian. Seamlessly integrating handsomely restored details with a chic and modern look, this house is a wonderful find. A private entrance welcomes you to this tranquil 5 bedroom, 2.5-bathroom townhouse, located on the most desired Mt Vernon Street in The Art Museum area. Attention to detail is evident in its lovely finishes, original hardwood floors, moldings, modern lighting fixtures, and high ceilings. The open and large living room has moldings and high ceilings. The open kitchen is a cook's dream with wood cabinets and ample storage, Stone countertop, Viking stainless steel appliances, including a breakfast bar/island. There is an open dining area off the kitchen and a powder room. The master bedroom has oversized windows, space to comfortably fit a king-sized bed , and is en-suite to the large outfitted closet and master bath with free standing tub and oversized seamless shower. This level has an additional large front and sunny room to use an additional bedroom or family room. The third level has 3 additional bedrooms, a bright and crisp newly tiled bath and a large laundry room with storage. This townhouse offers a large patio and huge storage in the basement. It is ideally located in the heart of the Art Museum with every amenity at your fingertips, including the best restaurants, cafes, boutiques, and services. This home is truly one of a kind.
Location
State PA
County Philadelphia
Area 19130 (19130)
Zoning RSA5
Rooms
Other Rooms Living Room, Dining Room, Primary Bedroom, Bedroom 2, Bedroom 3, Kitchen, Bedroom 1
Basement Full, Unfinished
Interior
Interior Features Kitchen - Island, Ceiling Fan(s), Kitchen - Eat-In
Hot Water Natural Gas
Heating Gas, Hot Water, Radiator
Cooling Central A/C
Flooring Wood, Fully Carpeted
Equipment Oven - Self Cleaning, Commercial Range, Dishwasher, Disposal, Built-In Microwave
Fireplace N
Appliance Oven - Self Cleaning, Commercial Range, Dishwasher, Disposal, Built-In Microwave
Heat Source Natural Gas
Laundry Upper Floor, Basement
Exterior
Exterior Feature Patio(s)
Utilities Available Cable TV
Waterfront N
Roof Type Flat
Accessibility None
Porch Patio(s)
Parking Type On Street
Garage N
Building
Story 3+
Sewer Public Sewer
Water Public
Architectural Style Contemporary, Traditional
Level or Stories 3+
Additional Building Above Grade, Below Grade
Structure Type 9'+ Ceilings
New Construction N
Schools
School District The School District Of Philadelphia
Others
Senior Community No
Tax ID 152069600
Ownership Fee Simple
Acceptable Financing Conventional
Listing Terms Conventional
Financing Conventional
Read Less Info
Want to know what your home might be worth? Contact us for a FREE valuation!

Our team is ready to help you sell your home for the highest possible price ASAP

Bought with Jeffrey Block • BHHS Fox & Roach At the Harper, Rittenhouse Square

Helping real estate be simply, fun and stress-free!






