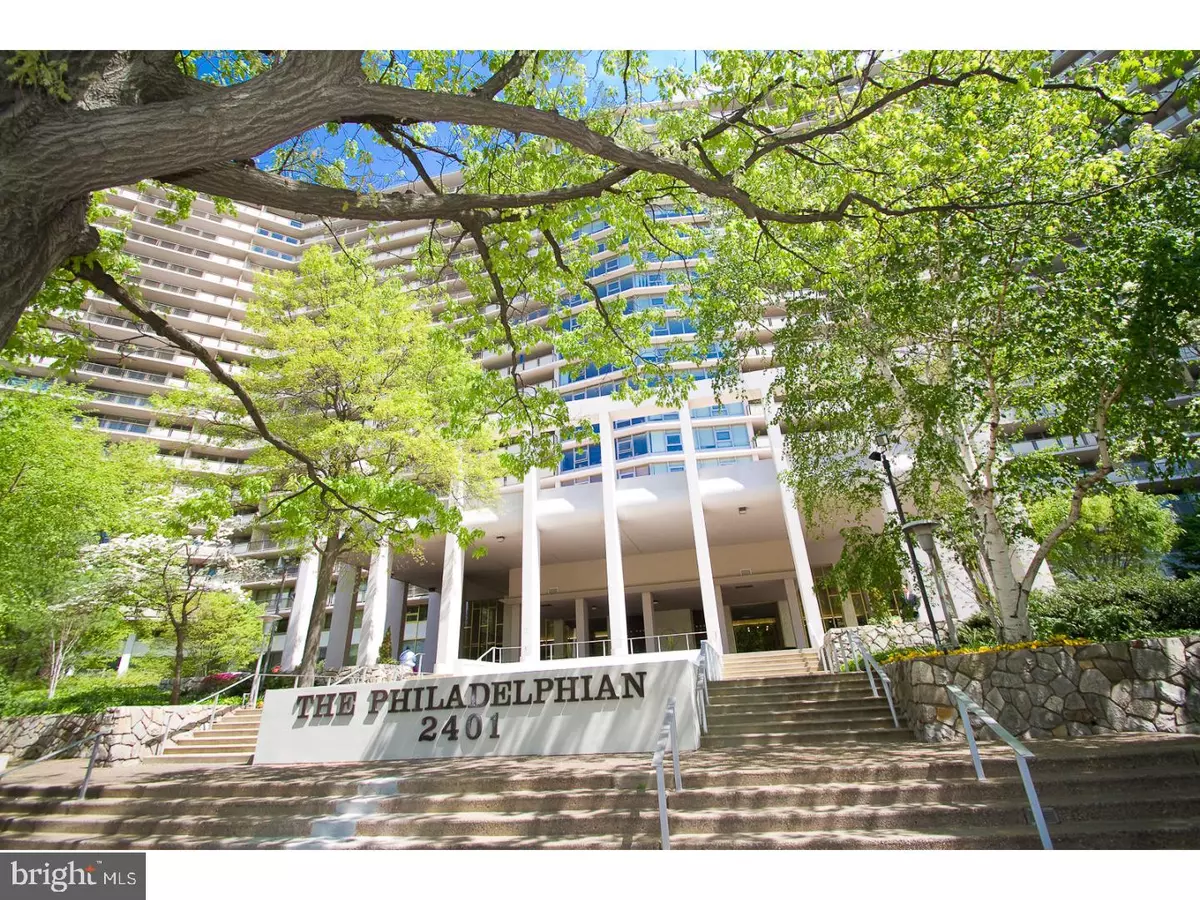$285,000
$315,000
9.5%For more information regarding the value of a property, please contact us for a free consultation.
1 Bed
1 Bath
1,156 SqFt
SOLD DATE : 05/25/2017
Key Details
Sold Price $285,000
Property Type Single Family Home
Sub Type Unit/Flat/Apartment
Listing Status Sold
Purchase Type For Sale
Square Footage 1,156 sqft
Price per Sqft $246
Subdivision Art Museum Area
MLS Listing ID 1003212307
Sold Date 05/25/17
Style Contemporary
Bedrooms 1
Full Baths 1
HOA Fees $904/mo
HOA Y/N N
Abv Grd Liv Area 1,156
Originating Board TREND
Year Built 1960
Annual Tax Amount $3,175
Tax Year 2017
Lot Dimensions 0X0
Property Description
One bedroom with terrace in The Philadelphian! This 12th-floor unit has a smart floor plan that maximizes every inch of the 1,156 sq ft. Enter the apartment and you are greeted by a spacious storage closet, outfitted with Bosch front loading washer/dryer. The huge open living room is accented by gleaming hardwood floors and a large wall of windows, providing ample natural light. Off of the dining nook there are sliding glass doors to the private balcony, which has lots of room for outdoor enjoyment. The modern kitchen has a tile floor, ample wood cabinetry, and a convenient built-in desk. The separate bedroom also benefits from great natural light and provides even more storage. The bathroom has an oversized walk-in shower. ALL Utilities and basic cable are INCLUDED in the condo fee. The Philadelphian is a full-service building with 24-hour doorman, maintenance, private residence shuttle in/out of Center City and a commercial corridor. Indoor/Outdoor pools, fitness center, and parking are available for an extra fee.
Location
State PA
County Philadelphia
Area 19130 (19130)
Zoning RM3
Rooms
Other Rooms Living Room, Dining Room, Primary Bedroom, Kitchen
Interior
Hot Water Natural Gas
Heating Gas, Forced Air
Cooling Central A/C
Flooring Wood
Fireplace N
Heat Source Natural Gas
Laundry Main Floor
Exterior
Exterior Feature Balcony
Amenities Available Swimming Pool
Waterfront N
Water Access N
Accessibility None
Porch Balcony
Parking Type None
Garage N
Building
Sewer Public Sewer
Water Public
Architectural Style Contemporary
Additional Building Above Grade
New Construction N
Schools
School District The School District Of Philadelphia
Others
Pets Allowed N
HOA Fee Include Pool(s),Common Area Maintenance,Ext Bldg Maint,Snow Removal,Trash,Electricity,Heat,Water,Sewer,Management,Bus Service
Senior Community No
Tax ID 888150827
Ownership Condominium
Read Less Info
Want to know what your home might be worth? Contact us for a FREE valuation!

Our team is ready to help you sell your home for the highest possible price ASAP

Bought with Ksenia Shusman • The Condo Shop

Helping real estate be simply, fun and stress-free!

