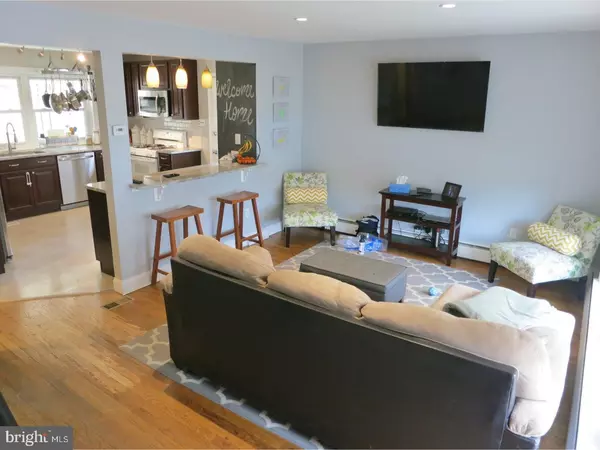$265,000
$269,900
1.8%For more information regarding the value of a property, please contact us for a free consultation.
3 Beds
2 Baths
1,307 SqFt
SOLD DATE : 04/28/2017
Key Details
Sold Price $265,000
Property Type Single Family Home
Sub Type Detached
Listing Status Sold
Purchase Type For Sale
Square Footage 1,307 sqft
Price per Sqft $202
Subdivision Roxborough
MLS Listing ID 1003224127
Sold Date 04/28/17
Style Traditional
Bedrooms 3
Full Baths 2
HOA Y/N N
Abv Grd Liv Area 1,307
Originating Board TREND
Year Built 1956
Annual Tax Amount $3,120
Tax Year 2017
Lot Size 9,265 Sqft
Acres 0.21
Lot Dimensions 65X120
Property Description
Gorgeous 3 Bedroom, 2 full bath, Single Brick Home on nice size lot! You will notice how this Upper Roxborough home has been updated for you from the moment you walk in and see the exposed hardwood flooring in the very spacious living and dining rooms. The open floor plan continues from the living room to the amazing 42" Cherry Cabinet Kitchen with granite countertops, soft close drawers and cabinets, white subway tile backsplash, farm sink, wine fridge, some stainless steel appliances, pantry and large breakfast bar area with pendant lighting. A full updated hall bath including a large subway tile shower, new custom marble top vanity with glass tile backsplash and bedroom complete the main level. The upper level features Master bedroom with recessed lighting, wood floors and walk-in closet plus an additional closet. 2nd bedroom on upper level also features wood floors, recessed lighting, 2 closets as well as custom blinds. The laundry area is in the full unfinished basement with outside exit to side yard. Other amazing features of this home include all NEW "hurricane" windows, high efficiency Trane heating and air conditioning system with new ductwork, attic insulation, washer and dryer and lots of recessed lighting throughout. You will enjoy relaxing days/evenings on the front covered porch as well as the rear covered patio and great sized fenced in yard. This property is conveniently located close to public transportation, Valley Green and only minutes to downtown Philadelphia, Manayunk, King of Prussia and so much more!
Location
State PA
County Philadelphia
Area 19128 (19128)
Zoning RSD3
Rooms
Other Rooms Living Room, Dining Room, Primary Bedroom, Bedroom 2, Kitchen, Bedroom 1, Attic
Basement Full, Unfinished
Interior
Interior Features Butlers Pantry, Dining Area
Hot Water Natural Gas
Heating Gas, Hot Water, Baseboard
Cooling Central A/C
Flooring Wood, Fully Carpeted, Vinyl, Tile/Brick
Equipment Oven - Self Cleaning, Dishwasher, Refrigerator, Disposal
Fireplace N
Window Features Replacement
Appliance Oven - Self Cleaning, Dishwasher, Refrigerator, Disposal
Heat Source Natural Gas
Laundry Basement
Exterior
Exterior Feature Patio(s), Porch(es)
Garage Spaces 4.0
Fence Other
Utilities Available Cable TV
Waterfront N
Water Access N
Roof Type Pitched,Shingle
Accessibility None
Porch Patio(s), Porch(es)
Parking Type Driveway, Attached Garage
Attached Garage 1
Total Parking Spaces 4
Garage Y
Building
Lot Description Rear Yard, SideYard(s)
Story 2
Foundation Brick/Mortar
Sewer Public Sewer
Water Public
Architectural Style Traditional
Level or Stories 2
Additional Building Above Grade
New Construction N
Schools
School District The School District Of Philadelphia
Others
Senior Community No
Tax ID 214063700
Ownership Fee Simple
Acceptable Financing Conventional, VA, FHA 203(b)
Listing Terms Conventional, VA, FHA 203(b)
Financing Conventional,VA,FHA 203(b)
Read Less Info
Want to know what your home might be worth? Contact us for a FREE valuation!

Our team is ready to help you sell your home for the highest possible price ASAP

Bought with Susan M Murphy • RE/MAX Properties - Newtown

Helping real estate be simply, fun and stress-free!






