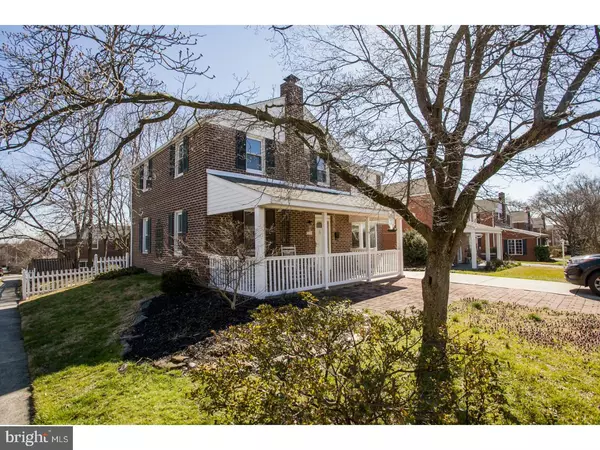$302,500
$319,900
5.4%For more information regarding the value of a property, please contact us for a free consultation.
3 Beds
1 Bath
1,968 SqFt
SOLD DATE : 05/23/2017
Key Details
Sold Price $302,500
Property Type Single Family Home
Sub Type Detached
Listing Status Sold
Purchase Type For Sale
Square Footage 1,968 sqft
Price per Sqft $153
Subdivision Roxborough
MLS Listing ID 1003242209
Sold Date 05/23/17
Style Colonial
Bedrooms 3
Full Baths 1
HOA Y/N N
Abv Grd Liv Area 1,968
Originating Board TREND
Year Built 1964
Annual Tax Amount $3,502
Tax Year 2017
Lot Size 5,000 Sqft
Acres 0.11
Lot Dimensions 50X100
Property Description
Look no further, just move in and unpack your things into this perfect red brick stand alone. Pull up to find a large front yard with a covered front porch; moving forward into the home, you will find tastefully decorated rooms to include a large living room, beautiful dining room, kitchen with granite counter tops and additional living space off of the kitchen. The upstairs has 3 spacious bedrooms and a large laundry room. The basement is also finished and is anxiously awaiting your Super Bowl Party! This is a corner property and allows for plenty of outdoor space as well. Be sure to take a look, you won't be disappointed; Conveniently located near Center City, King of Prussia, the PA Turnpike and I-76, along with being within walking distance to public transportation, dining and Fairmount Park.
Location
State PA
County Philadelphia
Area 19128 (19128)
Zoning RSD3
Rooms
Other Rooms Living Room, Dining Room, Primary Bedroom, Bedroom 2, Kitchen, Family Room, Bedroom 1, Laundry
Basement Full, Fully Finished
Interior
Interior Features Ceiling Fan(s), Breakfast Area
Hot Water Natural Gas
Heating Gas
Cooling Central A/C
Flooring Wood, Fully Carpeted, Tile/Brick
Fireplace N
Heat Source Natural Gas
Laundry Upper Floor
Exterior
Exterior Feature Patio(s), Porch(es)
Utilities Available Cable TV
Waterfront N
Water Access N
Accessibility None
Porch Patio(s), Porch(es)
Parking Type None
Garage N
Building
Lot Description Corner
Story 2
Sewer Public Sewer
Water Public
Architectural Style Colonial
Level or Stories 2
Additional Building Above Grade
New Construction N
Schools
Elementary Schools Shawmont School
Middle Schools Shawmont School
High Schools Roxborough
School District The School District Of Philadelphia
Others
Senior Community No
Tax ID 214161900
Ownership Fee Simple
Read Less Info
Want to know what your home might be worth? Contact us for a FREE valuation!

Our team is ready to help you sell your home for the highest possible price ASAP

Bought with Lisa A Ciccotelli • BHHS Fox & Roach - Haverford Sales Office

Helping real estate be simply, fun and stress-free!






