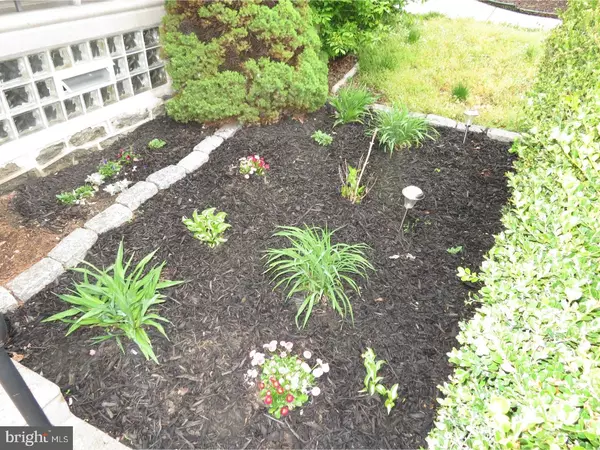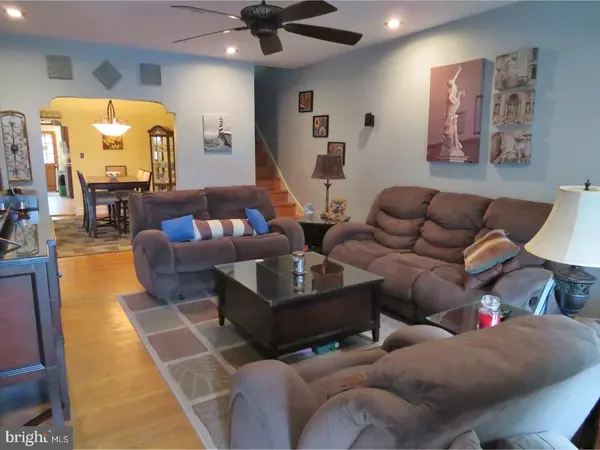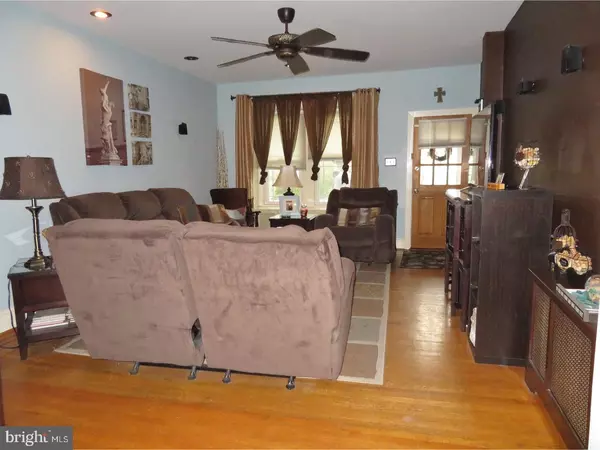$212,000
$217,000
2.3%For more information regarding the value of a property, please contact us for a free consultation.
3 Beds
1 Bath
1,530 SqFt
SOLD DATE : 08/30/2017
Key Details
Sold Price $212,000
Property Type Single Family Home
Sub Type Twin/Semi-Detached
Listing Status Sold
Purchase Type For Sale
Square Footage 1,530 sqft
Price per Sqft $138
Subdivision Roxborough
MLS Listing ID 1003246487
Sold Date 08/30/17
Style Straight Thru
Bedrooms 3
Full Baths 1
HOA Y/N N
Abv Grd Liv Area 1,530
Originating Board TREND
Year Built 1932
Annual Tax Amount $2,692
Tax Year 2017
Lot Size 2,125 Sqft
Acres 0.05
Lot Dimensions 19X110
Property Description
Location, Location! Great spacious 3 bedroom stone Twin just waiting for you! You'll enjoy relaxing on the front covered porch! From the moment you walk in the front door and see the open floor plan from front to back, you will feel right at home. The first level features hardwood flooring with the large living room complete with recessed lighting and ceiling fan and also has plenty of room for all your furniture! The great sized dining room features crown molding and two large windows. The Kitchen has been totally remodeled for you with an abundance of 42" wood cabinetry, granite counter tops, stainless steel appliances, 5 burner stove, separate island/breakfast bar with additional storage and counter top space for all your prep needs in the kitchen. Follow through this great sized kitchen to the 1st floor laundry room with exit to rear patio and yard . The 2nd level also features original hardwood flooring, updated ceramic tile hall bath with marble vanity counter top and gorgeous ceramic tile shower. There is a good size Master bedroom with two other nice sized bedrooms all with good closet space and one with large built-in. You are just steps away from the annual Manayunk "Bike Race", public transportation, shops and restaurants and much more! Be sure to check this one out!
Location
State PA
County Philadelphia
Area 19128 (19128)
Zoning RSA5
Rooms
Other Rooms Living Room, Dining Room, Primary Bedroom, Bedroom 2, Kitchen, Bedroom 1, Laundry
Basement Full, Unfinished
Interior
Interior Features Ceiling Fan(s), Breakfast Area
Hot Water Natural Gas
Heating Oil, Hot Water
Cooling Wall Unit
Flooring Wood, Tile/Brick
Equipment Dishwasher, Disposal, Built-In Microwave
Fireplace N
Window Features Replacement
Appliance Dishwasher, Disposal, Built-In Microwave
Heat Source Oil
Laundry Main Floor
Exterior
Exterior Feature Porch(es)
Fence Other
Utilities Available Cable TV
Waterfront N
Water Access N
Roof Type Flat
Accessibility None
Porch Porch(es)
Parking Type On Street
Garage N
Building
Lot Description Front Yard, Rear Yard
Story 2
Foundation Stone
Sewer Public Sewer
Water Public
Architectural Style Straight Thru
Level or Stories 2
Additional Building Above Grade
Structure Type 9'+ Ceilings
New Construction N
Schools
School District The School District Of Philadelphia
Others
Senior Community No
Tax ID 212037900
Ownership Fee Simple
Security Features Security System
Acceptable Financing Conventional, VA, FHA 203(b)
Listing Terms Conventional, VA, FHA 203(b)
Financing Conventional,VA,FHA 203(b)
Read Less Info
Want to know what your home might be worth? Contact us for a FREE valuation!

Our team is ready to help you sell your home for the highest possible price ASAP

Bought with Evelyn R Woodley • Realty Mark Cityscape-Huntingdon Valley

Helping real estate be simply, fun and stress-free!






