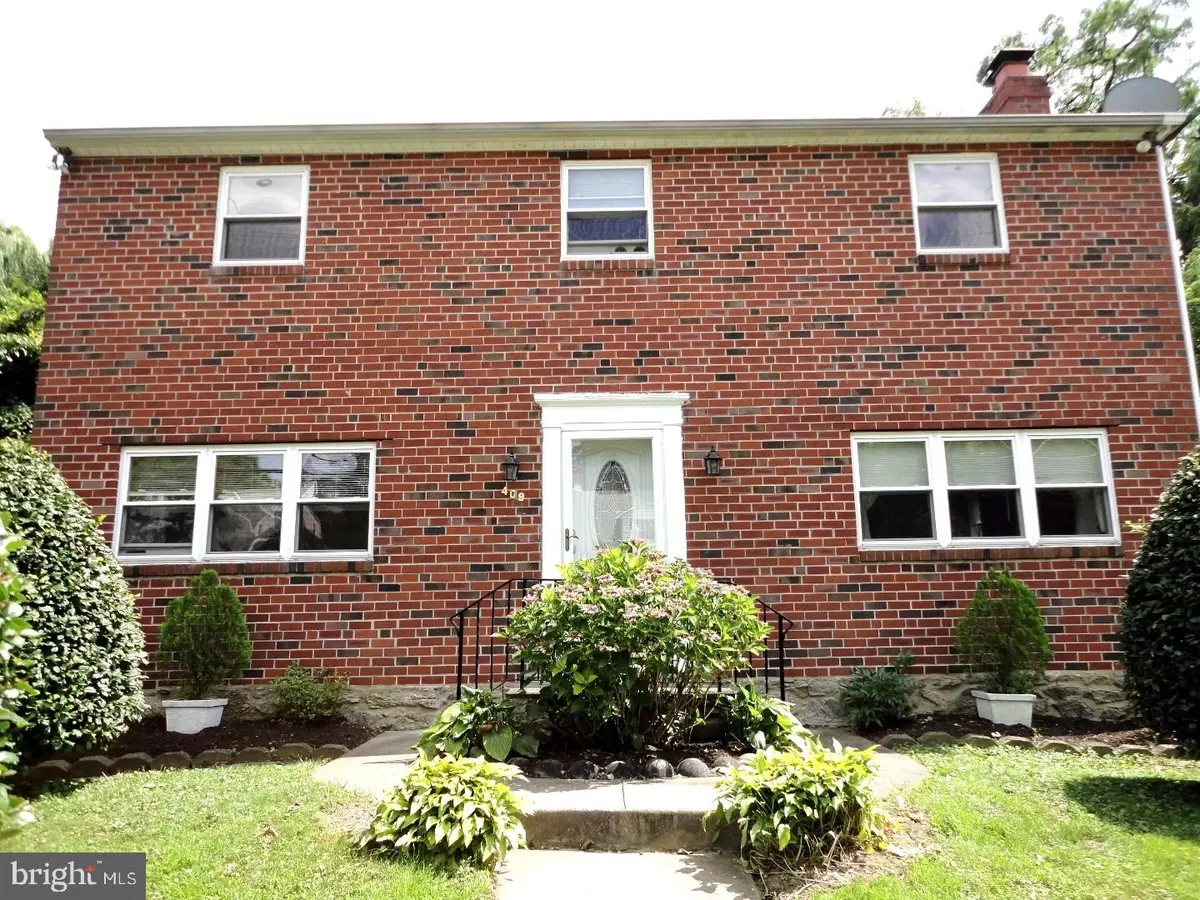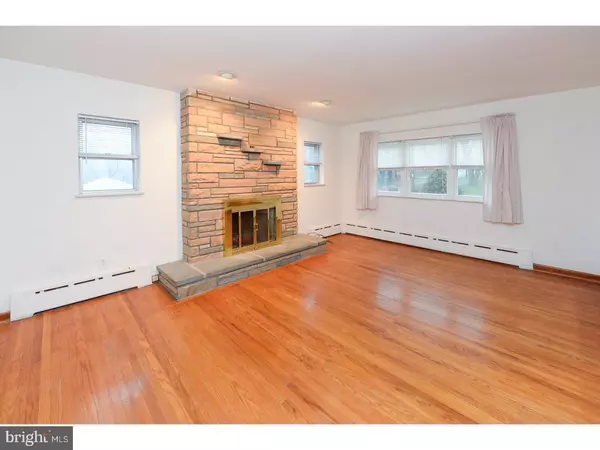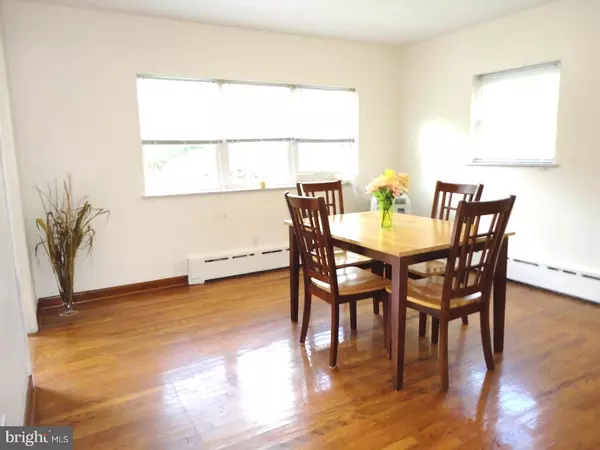$299,000
$299,900
0.3%For more information regarding the value of a property, please contact us for a free consultation.
4 Beds
3 Baths
2,208 SqFt
SOLD DATE : 09/29/2017
Key Details
Sold Price $299,000
Property Type Single Family Home
Sub Type Detached
Listing Status Sold
Purchase Type For Sale
Square Footage 2,208 sqft
Price per Sqft $135
Subdivision Roxborough
MLS Listing ID 1000301465
Sold Date 09/29/17
Style Colonial
Bedrooms 4
Full Baths 3
HOA Y/N N
Abv Grd Liv Area 2,208
Originating Board TREND
Year Built 1965
Annual Tax Amount $3,488
Tax Year 2017
Lot Size 8,513 Sqft
Acres 0.2
Lot Dimensions 91X94
Property Description
Brick Single with 4 bedrooms and 3 full baths. Beautiful hardwood floors throughout this lovingly maintained single home in the sought-after Roxborough Park Section. Large living room with beautiful stone fireplace, formal dining room and updated eat-in kitchen with lots of cabinet and counter space. Main floor has a room that could be an office, den or a 5th bedroom with access to side yard. Additional four large bedrooms on the second floor with plenty of closet space, and lots of windows supply ample natural sunlight. Tiled full hallway bathroom and 2nd floor laundry is in one of the bedrooms. Basement has 2 finished rooms to use a family room/ office or 6th bedroom as it has walkout access and a full bathroom. Also has an additional laundry room and tool room. Enjoy outdoor entertaining with the back patio and large completely fenced back yard. Parking is not a worry with 4 car driveway. Brand new 200 amp electric service, newer windows, fresh paint and a AHS one year home warranty included! Close to major hospitals, universities, public transportation, shopping and Main Street Manayunk's dining and nightlife. Minutes to Center City Philadelphia, all major highways and Septa's R6 Train Line.
Location
State PA
County Philadelphia
Area 19128 (19128)
Zoning RSA2
Rooms
Other Rooms Living Room, Dining Room, Primary Bedroom, Bedroom 2, Bedroom 3, Kitchen, Family Room, Bedroom 1, Laundry, Other, Office
Basement Full, Outside Entrance
Interior
Interior Features Ceiling Fan(s), Kitchen - Eat-In
Hot Water Natural Gas
Heating Hot Water
Cooling None
Flooring Wood, Tile/Brick
Fireplaces Number 1
Fireplaces Type Stone
Fireplace Y
Heat Source Natural Gas
Laundry Upper Floor, Basement
Exterior
Exterior Feature Patio(s)
Garage Spaces 3.0
Waterfront N
Water Access N
Roof Type Pitched,Shingle
Accessibility None
Porch Patio(s)
Parking Type Driveway
Total Parking Spaces 3
Garage N
Building
Lot Description Corner, Level, Front Yard, Rear Yard, SideYard(s)
Story 2
Foundation Concrete Perimeter
Sewer Public Sewer
Water Public
Architectural Style Colonial
Level or Stories 2
Additional Building Above Grade
New Construction N
Schools
School District The School District Of Philadelphia
Others
Senior Community No
Tax ID 212347705
Ownership Fee Simple
Acceptable Financing Conventional, VA, FHA 203(b)
Listing Terms Conventional, VA, FHA 203(b)
Financing Conventional,VA,FHA 203(b)
Read Less Info
Want to know what your home might be worth? Contact us for a FREE valuation!

Our team is ready to help you sell your home for the highest possible price ASAP

Bought with Michael K Earley Jr. • Royal Realty Group

Helping real estate be simply, fun and stress-free!






