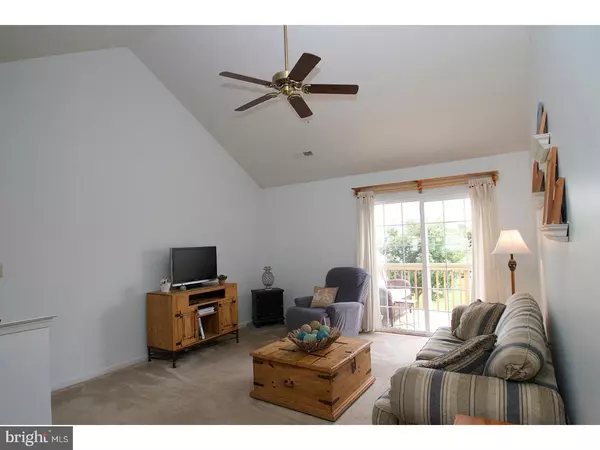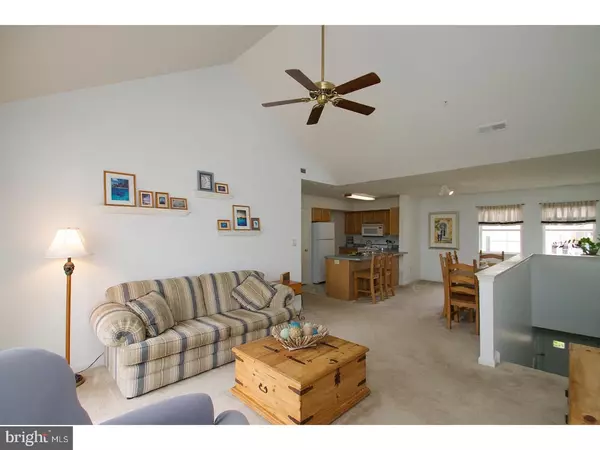$146,000
$145,500
0.3%For more information regarding the value of a property, please contact us for a free consultation.
2 Beds
2 Baths
SOLD DATE : 01/26/2018
Key Details
Sold Price $146,000
Property Type Single Family Home
Sub Type Unit/Flat/Apartment
Listing Status Sold
Purchase Type For Sale
Subdivision Walnut Bank Farms
MLS Listing ID 1000242007
Sold Date 01/26/18
Style Colonial
Bedrooms 2
Full Baths 2
HOA Fees $159/mo
HOA Y/N N
Originating Board TREND
Year Built 2002
Annual Tax Amount $3,115
Tax Year 2017
Lot Dimensions COMMON
Property Description
Welcome to 95 Wagon Wheel Road in the quiet and peaceful community of Walnut Bank Farms. This 2nd floor condo offers a spacious open floor plan. Enter to the Great Room with lots of natural light, cathedral ceiling and a sliding glass door which opens to a private balcony. A well-appointed kitchen with storage, pantry/laundry room and lots of counter space including a breakfast bar. Adjacent to the kitchen is the dining area which in turn is open to the living area. A coat closet is to be found in the hallway. The master bedroom suite is generously sized with a walk-in closet and full bathroom with stall shower. The second bedroom is currently set up as an office/guest bedroom and is also spacious. A full hall bathroom with tub completes this unit. Each unit has one designated parking spot with overflow unmarked spots. Minutes to State Parks, lakes and an outdoor shopping mall. Within walking distance to Softball and baseball fields, tennis courts, walking trails, playground, public library and pool. Enjoy movies in the park at dusk in summertime! Easy access to Rt 309, Rt 313 and the PA Turnpike. Welcome to 95 Wagon Wheel Road?..Maybe you are home already!
Location
State PA
County Bucks
Area Richland Twp (10136)
Zoning SRM
Rooms
Other Rooms Living Room, Dining Room, Primary Bedroom, Kitchen, Bedroom 1, Laundry
Interior
Interior Features Primary Bath(s), Ceiling Fan(s), Stall Shower, Breakfast Area
Hot Water Electric
Heating Electric
Cooling Central A/C
Flooring Fully Carpeted, Vinyl
Equipment Oven - Self Cleaning, Dishwasher, Disposal, Built-In Microwave
Fireplace N
Window Features Energy Efficient
Appliance Oven - Self Cleaning, Dishwasher, Disposal, Built-In Microwave
Heat Source Electric
Laundry Main Floor
Exterior
Exterior Feature Balcony
Waterfront N
Water Access N
Roof Type Pitched
Accessibility None
Porch Balcony
Parking Type None
Garage N
Building
Story 1
Sewer Public Sewer
Water Public
Architectural Style Colonial
Level or Stories 1
Structure Type Cathedral Ceilings
New Construction N
Schools
High Schools Quakertown Community Senior
School District Quakertown Community
Others
HOA Fee Include Common Area Maintenance,Ext Bldg Maint,Lawn Maintenance,Snow Removal,Trash
Senior Community No
Tax ID 36-022-234-095
Ownership Condominium
Acceptable Financing Conventional, VA, FHA 203(b), USDA
Listing Terms Conventional, VA, FHA 203(b), USDA
Financing Conventional,VA,FHA 203(b),USDA
Read Less Info
Want to know what your home might be worth? Contact us for a FREE valuation!

Our team is ready to help you sell your home for the highest possible price ASAP

Bought with Lewis T Smith • Coldwell Banker Hearthside-Hellertown

Helping real estate be simply, fun and stress-free!






