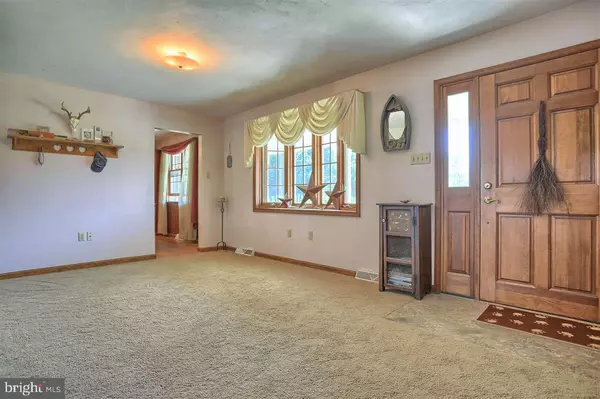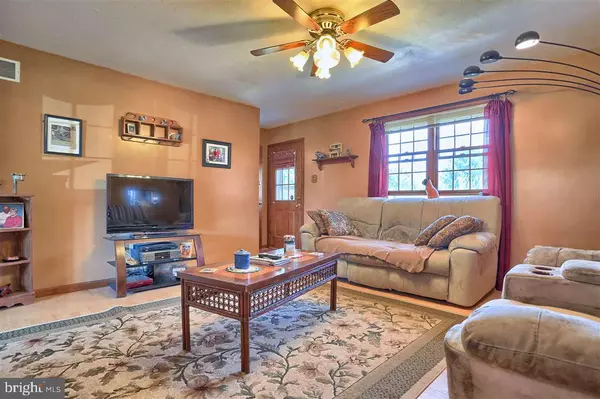$239,400
$242,000
1.1%For more information regarding the value of a property, please contact us for a free consultation.
3 Beds
4 Baths
2,406 SqFt
SOLD DATE : 04/12/2017
Key Details
Sold Price $239,400
Property Type Single Family Home
Sub Type Detached
Listing Status Sold
Purchase Type For Sale
Square Footage 2,406 sqft
Price per Sqft $99
Subdivision Fulton
MLS Listing ID 1005871367
Sold Date 04/12/17
Style Ranch/Rambler
Bedrooms 3
Full Baths 3
Half Baths 1
HOA Y/N N
Abv Grd Liv Area 1,746
Originating Board RAYAC
Year Built 1992
Lot Size 1.030 Acres
Acres 1.03
Lot Dimensions 178.5 x 313.5 x 153 x 272
Property Description
Perfect place for Buyers wanting privacy, large lot, scenic country views, tons of garage space, and room for entertaining. Spacious interior. Awesome master bath with skylight over whirlpool. Great closet space. Impressive finished basement with full bathroom, wood/pellet stove, and movie projection mount. Rare find! Wired for full home backup generator. Zoned Ag behind lot. 12 mins from Long Level Marina.
Location
State PA
County York
Area Chanceford Twp (15221)
Rooms
Other Rooms Living Room, Dining Room, Bedroom 2, Bedroom 3, Kitchen, Family Room, Bedroom 1, Office
Basement Full, Partial, Walkout Level
Interior
Interior Features Kitchen - Island, WhirlPool/HotTub, Dining Area, Formal/Separate Dining Room, Skylight(s), Kitchen - Eat-In, Breakfast Area
Hot Water Electric
Heating Heat Pump(s), Wood Burn Stove, Coal
Cooling Central A/C
Equipment Oven/Range - Electric, Built-In Range, Dishwasher, Refrigerator, Oven - Single, Water Conditioner - Owned
Fireplace N
Appliance Oven/Range - Electric, Built-In Range, Dishwasher, Refrigerator, Oven - Single, Water Conditioner - Owned
Laundry Main Floor
Exterior
Exterior Feature Porch(es)
Garage Oversized
Garage Spaces 3.0
Waterfront N
Water Access N
Roof Type Shingle,Asphalt
Accessibility Level Entry - Main
Porch Porch(es)
Parking Type Attached Garage
Attached Garage 3
Total Parking Spaces 3
Garage Y
Building
Lot Description Level, Cleared, Not In Development
Story 1
Sewer Septic Exists
Water Well
Architectural Style Ranch/Rambler
Level or Stories 1
Additional Building Above Grade, Below Grade, Pole Barn
New Construction N
Schools
Elementary Schools Clearview
Middle Schools Red Lion Area Junior
High Schools Red Lion Area Senior
School District Red Lion Area
Others
Tax ID 6721000HN0007E000000
Ownership Fee Simple
Security Features Security System,Smoke Detector
Acceptable Financing FHA, Conventional, VA, USDA
Listing Terms FHA, Conventional, VA, USDA
Financing FHA,Conventional,VA,USDA
Read Less Info
Want to know what your home might be worth? Contact us for a FREE valuation!

Our team is ready to help you sell your home for the highest possible price ASAP

Bought with Non Subscribing Member • Non Subscribing Office

Helping real estate be simply, fun and stress-free!






