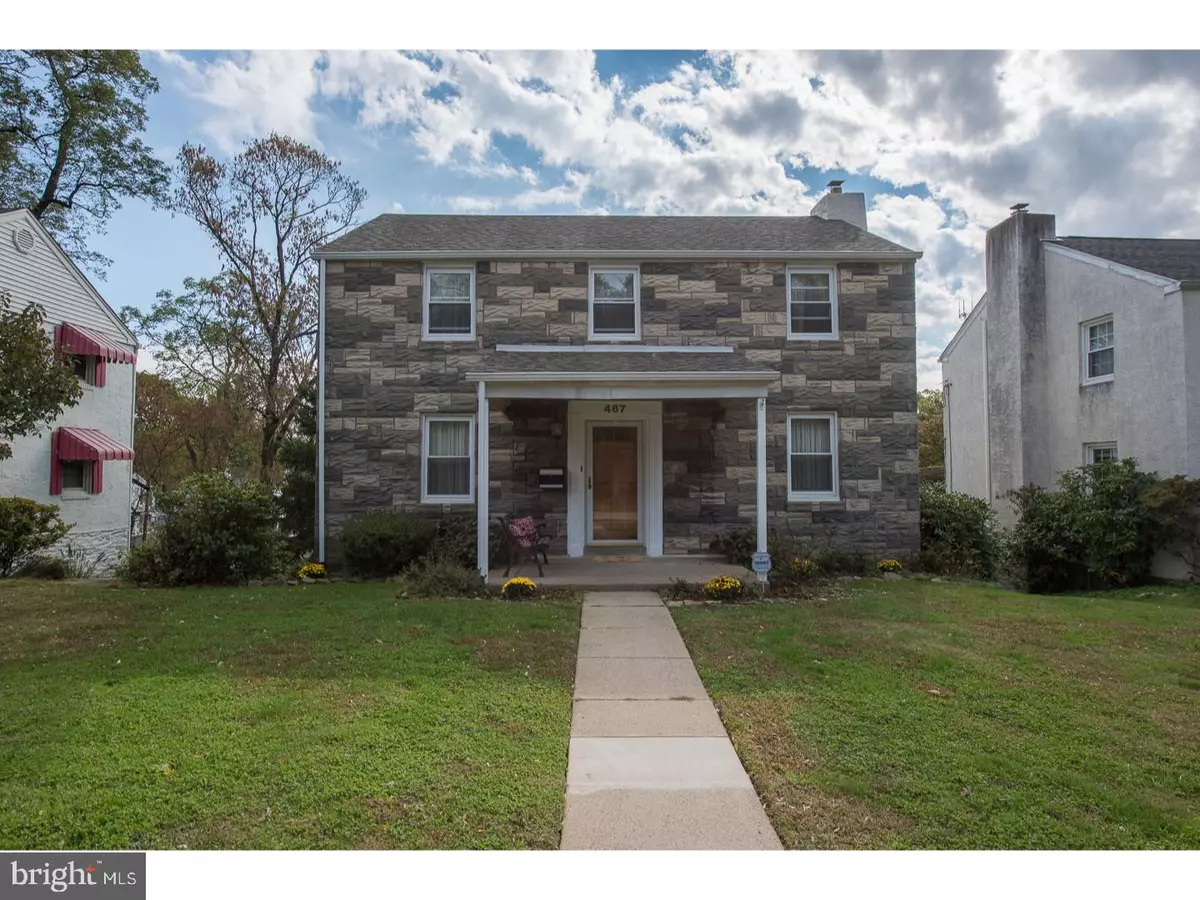$320,000
$325,000
1.5%For more information regarding the value of a property, please contact us for a free consultation.
4 Beds
2 Baths
1,600 SqFt
SOLD DATE : 01/30/2018
Key Details
Sold Price $320,000
Property Type Single Family Home
Sub Type Detached
Listing Status Sold
Purchase Type For Sale
Square Footage 1,600 sqft
Price per Sqft $200
Subdivision Roxborough
MLS Listing ID 1003385519
Sold Date 01/30/18
Style Colonial
Bedrooms 4
Full Baths 1
Half Baths 1
HOA Y/N N
Abv Grd Liv Area 1,600
Originating Board TREND
Year Built 1950
Annual Tax Amount $3,372
Tax Year 2017
Lot Size 6,250 Sqft
Acres 0.14
Lot Dimensions 50X125
Property Description
Curb appeal and Location are expressed for this Updated Andorra Home with picturesque front door View. The inviting covered front porch sets the stage for this Center Hall Colonial. Enter into the Living Room to view the exposed hardwood floors which are throughout the home. Enter the Bright Dining Room with access to an updated 2016 Large Deck with incorporated staircase to driveway, garage, walk out lower level and yard for added convenience. The large sunny Eat in Kitchen with 2017 Bosch Dishwasher, 2015 built in Microwave and pantry also leads to an opportune Family, Play Room or Office with passage to the Living Room completing the 1st floor. On the 2nd floor you will greatly appreciate the 2012 expanded and enhanced Hall Bathroom with newer tiles, large modern vanity and Extra Long Tub/shower with interior light. There are 4 Bedrooms including the substantial Main Bedroom with meadow and woodland view. The 2nd Bedroom has an expanded closet and 2 more bedrooms complete this level to fulfill your needs. Attic access is in the Hall and was insulated in 2010, Roof replaced 2008. Finished Walk Out basement has great storage cabinets, Laundry area, convenient Powder Room and Utility room noting the 2005 Water Heater, 2006 Central Air with 2012 improved HVAC ducts. Walk outside to the attached Garage and rear lower level yard for serene enjoyment.
Location
State PA
County Philadelphia
Area 19128 (19128)
Zoning RSD3
Rooms
Other Rooms Living Room, Dining Room, Primary Bedroom, Bedroom 2, Bedroom 3, Kitchen, Family Room, Bedroom 1, Laundry, Other, Attic
Basement Full, Fully Finished
Interior
Interior Features Butlers Pantry, Ceiling Fan(s), Attic/House Fan, Kitchen - Eat-In
Hot Water Natural Gas
Heating Gas, Forced Air
Cooling Central A/C
Flooring Wood, Vinyl, Tile/Brick
Equipment Dishwasher, Disposal
Fireplace N
Appliance Dishwasher, Disposal
Heat Source Natural Gas
Laundry Lower Floor
Exterior
Exterior Feature Deck(s), Porch(es)
Garage Spaces 4.0
Utilities Available Cable TV
Waterfront N
Water Access N
Roof Type Shingle
Accessibility None
Porch Deck(s), Porch(es)
Parking Type Driveway, Attached Garage
Attached Garage 1
Total Parking Spaces 4
Garage Y
Building
Lot Description Front Yard, Rear Yard, SideYard(s)
Story 2
Foundation Stone
Sewer Public Sewer
Water Public
Architectural Style Colonial
Level or Stories 2
Additional Building Above Grade
New Construction N
Schools
School District The School District Of Philadelphia
Others
Senior Community No
Tax ID 212391600
Ownership Fee Simple
Acceptable Financing Conventional
Listing Terms Conventional
Financing Conventional
Read Less Info
Want to know what your home might be worth? Contact us for a FREE valuation!

Our team is ready to help you sell your home for the highest possible price ASAP

Bought with Michael J. Hughes • Olde Towne Real Estate

Helping real estate be simply, fun and stress-free!






