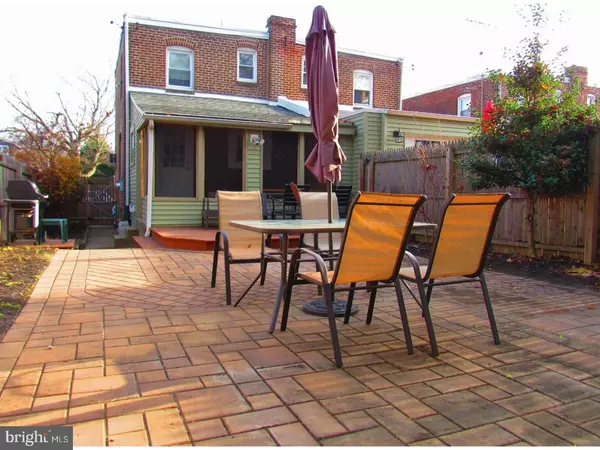$165,000
$165,000
For more information regarding the value of a property, please contact us for a free consultation.
2 Beds
2 Baths
850 SqFt
SOLD DATE : 01/31/2018
Key Details
Sold Price $165,000
Property Type Single Family Home
Sub Type Twin/Semi-Detached
Listing Status Sold
Purchase Type For Sale
Square Footage 850 sqft
Price per Sqft $194
Subdivision Fox Chase
MLS Listing ID 1004285271
Sold Date 01/31/18
Style Straight Thru
Bedrooms 2
Full Baths 2
HOA Y/N N
Abv Grd Liv Area 850
Originating Board TREND
Year Built 1961
Annual Tax Amount $2,069
Tax Year 2017
Lot Size 2,400 Sqft
Acres 0.06
Lot Dimensions 24X100
Property Description
Don't miss out on this honey of a home located in the Fox Chase section of Northeast Philly. This adorable 2 bedroom, 2 full bathroom twin home with private driveway has a spectacular backyard for entertaining. Enter through the front door to a sunroom area, perfect for lounging and reading a book or keeping your potted plants inside a warm environment. A glass paned door with crystal doorknob and skeleton key lock leads you to the living room with newly finished, gleaming hardwood floors with an inlaid design, that stretch throughout most of the home. The awesome sized dining room, classically accented with a gorgeous lighting fixture, has plenty of room to host family dinners. The clean, sleek look of the contemporary kitchen is bright and airy with tile backsplash, large pantry cabinet, gas cooking, dishwasher and a window over the sink, peering out to the rear yard. When you walk out the back door, you enter the screened-in back porch overlooking wooden decking and a beautifully done super-sized paver patio giving you an outdoor cafe style feel. Along the edge of the privacy fencing there's a shed for storage and room for perennial plantings, annuals and/or a vegetable garden. At the top of the stairs leading to the second level of this home, you will find a completely updated beautiful hall bathroom. The large master bedroom has a ceiling fan and three closets, one closet with a full mirrored door and another of which is lined with cedar. The 2nd bedroom across the hall has plenty of natural sunlight with two windows facing different directions. Downstairs, the basement is finished for even more living space, plus a full bathroom with shower stall and laundry area. This home has been freshly painted throughout recently, has replacement windows, newer siding and hot water heater. Within walking distance to public transportation, shops and schools.
Location
State PA
County Philadelphia
Area 19111 (19111)
Zoning RSA3
Rooms
Other Rooms Living Room, Dining Room, Primary Bedroom, Kitchen, Family Room, Bedroom 1, Other
Basement Full, Fully Finished
Interior
Interior Features Ceiling Fan(s), Stall Shower
Hot Water Natural Gas
Heating Gas, Radiator
Cooling Wall Unit
Flooring Wood, Tile/Brick
Equipment Dishwasher
Fireplace N
Window Features Replacement
Appliance Dishwasher
Heat Source Natural Gas
Laundry Basement
Exterior
Exterior Feature Deck(s), Patio(s), Porch(es)
Garage Spaces 1.0
Fence Other
Utilities Available Cable TV
Waterfront N
Water Access N
Accessibility None
Porch Deck(s), Patio(s), Porch(es)
Parking Type On Street, Driveway
Total Parking Spaces 1
Garage N
Building
Lot Description Level, Rear Yard
Story 2
Foundation Stone
Sewer Public Sewer
Water Public
Architectural Style Straight Thru
Level or Stories 2
Additional Building Above Grade, Shed
New Construction N
Schools
School District The School District Of Philadelphia
Others
Senior Community No
Tax ID 631129500
Ownership Fee Simple
Acceptable Financing Conventional, VA, FHA 203(b)
Listing Terms Conventional, VA, FHA 203(b)
Financing Conventional,VA,FHA 203(b)
Read Less Info
Want to know what your home might be worth? Contact us for a FREE valuation!

Our team is ready to help you sell your home for the highest possible price ASAP

Bought with Mark Sherman • RE/MAX One Realty

Helping real estate be simply, fun and stress-free!






