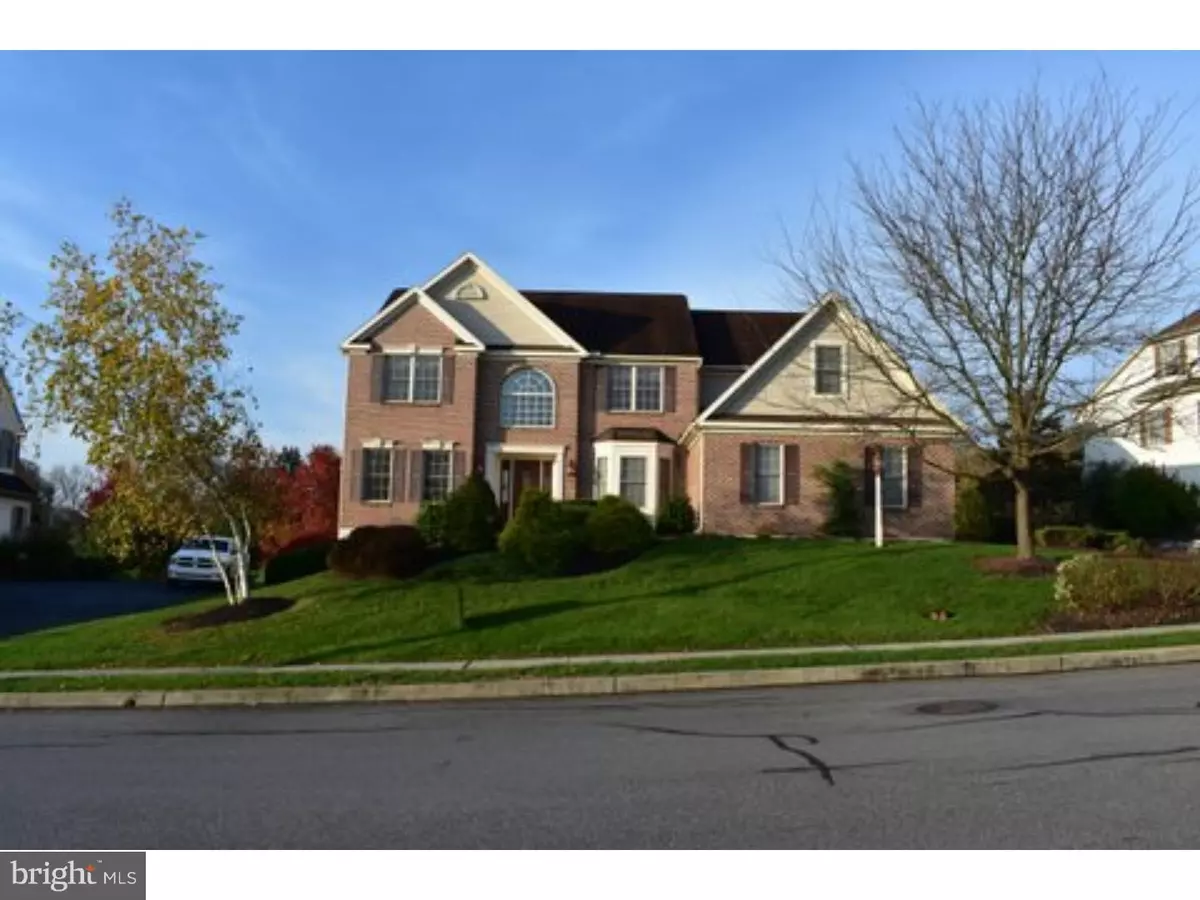$450,000
$467,500
3.7%For more information regarding the value of a property, please contact us for a free consultation.
5 Beds
4 Baths
5,418 SqFt
SOLD DATE : 02/02/2018
Key Details
Sold Price $450,000
Property Type Single Family Home
Sub Type Detached
Listing Status Sold
Purchase Type For Sale
Square Footage 5,418 sqft
Price per Sqft $83
Subdivision Rosewood Hills
MLS Listing ID 1003974225
Sold Date 02/02/18
Style Colonial
Bedrooms 5
Full Baths 3
Half Baths 1
HOA Fees $46/qua
HOA Y/N Y
Abv Grd Liv Area 5,418
Originating Board TREND
Year Built 2003
Annual Tax Amount $9,917
Tax Year 2017
Lot Size 0.320 Acres
Acres 0.32
Lot Dimensions .
Property Description
Welcome to this beautiful 5 bedroom 3.5 bath colonial, filled with warmth and attractive upgrades! This Amblerwood model from Berks Construction rests in a serene neighborhood, perfect for family walks and enjoyable evenings in the backyard pool. Walk through the front door to a wonderful foyer featuring vaulted ceilings and an impressive dual staircase. The living room boasts two-story ceiling clearance, skylights, and a gas fireplace. The open floor plan flows into a cherry custom kitchen with Frigidaire appliances. Travel upstairs to enjoy the oversized master suite with additional space for nursery, sitting room, or exercise room. The Master bath also includes spa tub and shower stall. The lower level of the home is a living space all on its own, featuring finished kitchen, bathroom, bedroom, and spacious living quarters perfect for an In-Law suite, college student, or holiday gatherings. Lower and mid levels of the home enjoy access to the sunny backyard, filled with mature landscaping, cozy courtyard, and an in-ground heated pool. the property is surrounded by 60 acres of HOA land with walking trails. House features an oversized 3 car garage. Not many opportunities come along in this upscale neighborhood.
Location
State PA
County Berks
Area Lower Heidelberg Twp (10249)
Zoning RES
Rooms
Other Rooms Living Room, Dining Room, Primary Bedroom, Bedroom 2, Bedroom 3, Kitchen, Family Room, Bedroom 1, In-Law/auPair/Suite, Other, Attic
Basement Full, Outside Entrance, Fully Finished
Interior
Interior Features Primary Bath(s), Kitchen - Island, Skylight(s), Ceiling Fan(s), WhirlPool/HotTub, 2nd Kitchen, Stall Shower, Kitchen - Eat-In
Hot Water Natural Gas
Heating Gas, Forced Air
Cooling Central A/C
Flooring Wood, Fully Carpeted, Tile/Brick
Fireplaces Number 1
Fireplaces Type Marble, Gas/Propane
Equipment Dishwasher
Fireplace Y
Appliance Dishwasher
Heat Source Natural Gas
Laundry Main Floor
Exterior
Exterior Feature Deck(s)
Garage Garage Door Opener
Garage Spaces 6.0
Pool In Ground
Utilities Available Cable TV
Waterfront N
Water Access N
Roof Type Pitched,Shingle
Accessibility None
Porch Deck(s)
Parking Type Attached Garage, Other
Attached Garage 3
Total Parking Spaces 6
Garage Y
Building
Lot Description Sloping, Open
Story 2
Foundation Concrete Perimeter
Sewer Public Sewer
Water Public
Architectural Style Colonial
Level or Stories 2
Additional Building Above Grade
Structure Type Cathedral Ceilings,9'+ Ceilings
New Construction N
Schools
High Schools Wilson
School District Wilson
Others
HOA Fee Include Common Area Maintenance
Senior Community No
Tax ID 49-4387-01-27-3032
Ownership Fee Simple
Security Features Security System
Acceptable Financing Conventional, VA, FHA 203(b), USDA
Listing Terms Conventional, VA, FHA 203(b), USDA
Financing Conventional,VA,FHA 203(b),USDA
Read Less Info
Want to know what your home might be worth? Contact us for a FREE valuation!

Our team is ready to help you sell your home for the highest possible price ASAP

Bought with Richard K Heffner • RE/MAX Of Reading

Helping real estate be simply, fun and stress-free!






