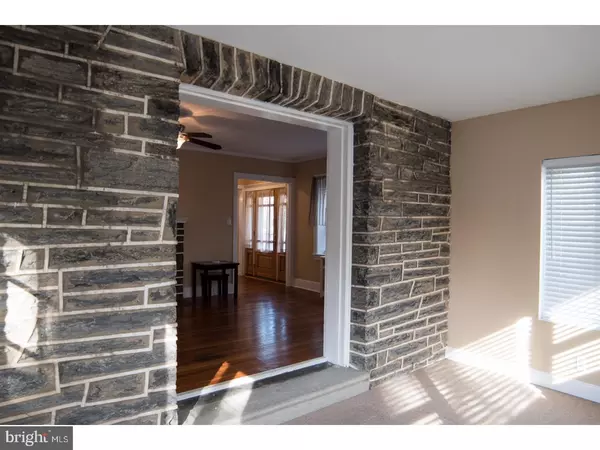$330,000
$349,000
5.4%For more information regarding the value of a property, please contact us for a free consultation.
6 Beds
3 Baths
2,330 SqFt
SOLD DATE : 02/09/2018
Key Details
Sold Price $330,000
Property Type Single Family Home
Sub Type Detached
Listing Status Sold
Purchase Type For Sale
Square Footage 2,330 sqft
Price per Sqft $141
Subdivision Roxborough
MLS Listing ID 1004289631
Sold Date 02/09/18
Style Colonial
Bedrooms 6
Full Baths 2
Half Baths 1
HOA Y/N N
Abv Grd Liv Area 2,330
Originating Board TREND
Year Built 1918
Annual Tax Amount $3,291
Tax Year 2017
Lot Size 0.306 Acres
Acres 0.31
Lot Dimensions 65X186
Property Description
Welcome to this single colonial stone home with spacious yard, parking, and a separate 3-bedroom unit. The main house features approximately 1550 sq ft with an additional 640 walk-up attic that can be easily converted into additional living/office space. Walk into the foyer with a dining room to the right and living room to the left. Through the living room is an additional sitting/bonus room. The kitchen includes all stainless steel Frigidaire appliances and breakfast bar area. Just before heading out the back door is a convenient half bath. The upstairs features 3 bedrooms, a full bathroom, and laundry room. A full set of stairs leads up to the attic. The main house also includes a full, unfinished basement. The property also includes a separate and building that can be used as an apartment, in-law suite, or office space. It includes another 780 sq ft of space, 3 bedrooms, 1 full bath, stackable washer & dryer, and a refrigerator. This building has a brand new roof (w/ warranty), new carpet, new paint, and new ceiling fans. The main house and rear building includes a driveway that leads to paved parking that can fit 10+ vehicles. It also includes a sizable storage shed and additional overhang to the rear of the building. This is the ideal location for a home business, investment property, or private residence with in-law suite with private parking.
Location
State PA
County Philadelphia
Area 19128 (19128)
Zoning RSD3
Rooms
Other Rooms Living Room, Dining Room, Primary Bedroom, Bedroom 2, Bedroom 3, Kitchen, Family Room, Bedroom 1, Attic
Basement Full, Unfinished
Interior
Interior Features Ceiling Fan(s), Breakfast Area
Hot Water Natural Gas
Heating Gas, Hot Water
Cooling Wall Unit
Flooring Wood, Fully Carpeted, Tile/Brick
Fireplaces Number 1
Fireplace Y
Heat Source Natural Gas
Laundry Upper Floor
Exterior
Garage Spaces 3.0
Utilities Available Cable TV
Waterfront N
Water Access N
Accessibility None
Parking Type Driveway, Parking Lot
Total Parking Spaces 3
Garage N
Building
Lot Description Front Yard, Rear Yard
Story 2
Sewer Public Sewer
Water Public
Architectural Style Colonial
Level or Stories 2
Additional Building Above Grade
New Construction N
Schools
School District The School District Of Philadelphia
Others
Senior Community No
Tax ID 212519810
Ownership Fee Simple
Security Features Security System
Read Less Info
Want to know what your home might be worth? Contact us for a FREE valuation!

Our team is ready to help you sell your home for the highest possible price ASAP

Bought with Terese E Brittingham • Keller Williams Realty Group

Helping real estate be simply, fun and stress-free!






