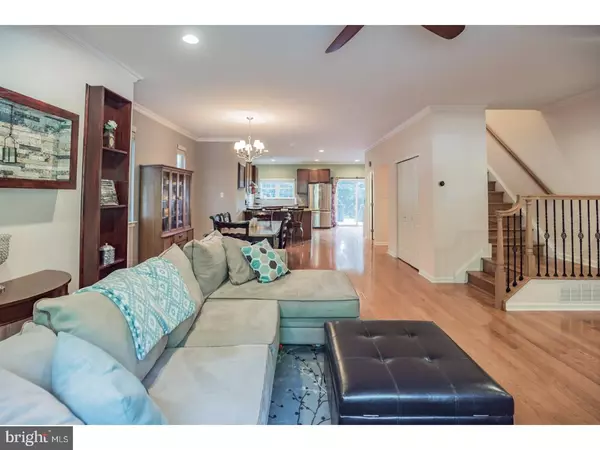$450,000
$449,000
0.2%For more information regarding the value of a property, please contact us for a free consultation.
3 Beds
4 Baths
2,441 SqFt
SOLD DATE : 02/23/2018
Key Details
Sold Price $450,000
Property Type Single Family Home
Sub Type Twin/Semi-Detached
Listing Status Sold
Purchase Type For Sale
Square Footage 2,441 sqft
Price per Sqft $184
Subdivision Roxborough
MLS Listing ID 1001401093
Sold Date 02/23/18
Style Other
Bedrooms 3
Full Baths 2
Half Baths 2
HOA Y/N N
Abv Grd Liv Area 2,441
Originating Board TREND
Year Built 2011
Annual Tax Amount $718
Tax Year 2017
Lot Size 4,412 Sqft
Acres 0.1
Lot Dimensions 26X160
Property Description
Don't miss out on this gorgeous 3-story twin townhome in lovely Roxborough with 4+ years left on the Tax Abatement! This beautiful property boasts 2,441 sq ft of pristine living space including 3 beds, 2 full and 2 partial baths, modern upgrades, lovely crown and baseboard moldings and awesome wooded views. The home facade features a gorgeous stone and stucco exterior, a 5 car driveway, a side extension/walkway with granite pavers as well as integrated landscape lighting. Your second level main living area features an open floor plan with bright windows, recessed lighting, and lofty ceilings in the living room, dining area and kitchen. The large living room is complete with a Juliet balcony and a contemporary ceiling fan. The kitchen features high-end stainless steel appliances, a breakfast bar, 42"cabinetry, granite countertops, a nearby powder room, and sliding doors leading to the outdoor deck. The upper level also contains two roomy bedrooms, one with another Juliet balcony. On this floor you also have a full hall bathroom, a hallway laundry area and the lovely Master bedroom suite. The Master bedroom continues the theme of large windows and crown molding, along with 2 spacious walk-in closets. The spa-like Master bathroom contains a floor to ceiling tiled standing shower, a contemporary double sink vanity, and upgraded tile floor. Downstairs on the lower level you will find a family room with custom oak granite bar, recessed lighting, and walk-out access to the outside through double doors. On this level you also have a convenient partial bathroom, and inside access to the garage with shelving and storage. Head outside to enjoy the expansive, tree lined yard with lush professional landscaping, and a comfortable deck right off the kitchen with stair access to the yard. This yard is also complete with a retaining wall with a granite paver patio, a custom propane fire-pit, and a custom built storage shed all fenced within a decorative metal black fencing/gate. This home is perfect for indoor/ outdoor entertaining. Living at 235 Paoli Ave you are centered in a prime location in Roxborough within walking distance to the R6 Train, close to routes 76, 476 and an easy commute to center city. This is a must see! Schedule an appointment to see your new home today!
Location
State PA
County Philadelphia
Area 19128 (19128)
Zoning I1
Rooms
Other Rooms Living Room, Dining Room, Primary Bedroom, Bedroom 2, Kitchen, Family Room, Bedroom 1
Basement Full
Interior
Hot Water Electric
Heating Heat Pump - Electric BackUp, Forced Air
Cooling Central A/C
Flooring Wood, Fully Carpeted, Tile/Brick
Fireplace N
Laundry Upper Floor
Exterior
Exterior Feature Deck(s), Patio(s)
Garage Garage Door Opener
Garage Spaces 4.0
Fence Other
Waterfront N
Water Access N
Roof Type Shingle
Accessibility None
Porch Deck(s), Patio(s)
Parking Type Attached Garage, Other
Attached Garage 1
Total Parking Spaces 4
Garage Y
Building
Story 3+
Sewer Public Sewer
Water Public
Architectural Style Other
Level or Stories 3+
Additional Building Above Grade
New Construction N
Schools
School District The School District Of Philadelphia
Others
Senior Community No
Tax ID 212348181
Ownership Fee Simple
Read Less Info
Want to know what your home might be worth? Contact us for a FREE valuation!

Our team is ready to help you sell your home for the highest possible price ASAP

Bought with Shawn Tammaro • Entourage Elite Real Estate-Conshohocken

Helping real estate be simply, fun and stress-free!






