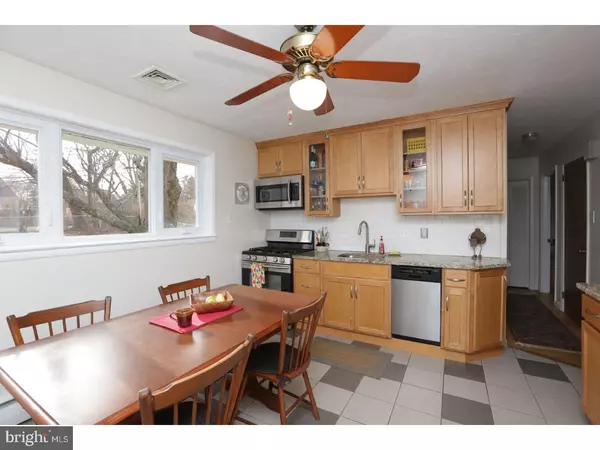$250,000
$235,000
6.4%For more information regarding the value of a property, please contact us for a free consultation.
4 Beds
2 Baths
1,307 SqFt
SOLD DATE : 02/28/2018
Key Details
Sold Price $250,000
Property Type Single Family Home
Sub Type Detached
Listing Status Sold
Purchase Type For Sale
Square Footage 1,307 sqft
Price per Sqft $191
Subdivision Roxborough
MLS Listing ID 1004942677
Sold Date 02/28/18
Style Cape Cod
Bedrooms 4
Full Baths 2
HOA Y/N N
Abv Grd Liv Area 1,307
Originating Board TREND
Year Built 1955
Annual Tax Amount $3,017
Tax Year 2017
Lot Size 7,548 Sqft
Acres 0.17
Lot Dimensions 58X130
Property Description
Welcome home to 610 Flamingo Street , that is the feeling you get as soon as you walk in the door of this Upper Roxborough Single Home. Amazing Curb appeal, bright and airy as you come in from the extra large front window . The living room features beautiful hardwood flooring . The newly renovated kitchen features include beautiful cabinets , several with glass fronts, stainless steel stove and dishwasher , subway ceramic tile back splash , granite counters and over sized window allowing the perfect view of the flat yard. All 4 bedrooms are well appointed with ample closet space . 2 full bathrooms are both in mint condition . . This is a great opportunity to own a single cape cod in Roxborough that is crisp and clean, this home has been extremely well taken care of . The basement is the perfect space for a home office or play room and can easily be finished . All you have to do is move in and unpack and enjoy this great home .
Location
State PA
County Philadelphia
Area 19128 (19128)
Zoning RSD3
Rooms
Other Rooms Living Room, Primary Bedroom, Bedroom 2, Bedroom 3, Kitchen, Bedroom 1
Basement Full
Interior
Interior Features Kitchen - Eat-In
Hot Water Natural Gas
Heating Gas
Cooling Central A/C
Fireplace N
Heat Source Natural Gas
Laundry Basement
Exterior
Garage Spaces 3.0
Waterfront N
Water Access N
Accessibility None
Parking Type Driveway
Total Parking Spaces 3
Garage N
Building
Story 2
Sewer Public Sewer
Water Public
Architectural Style Cape Cod
Level or Stories 2
Additional Building Above Grade
New Construction N
Schools
School District The School District Of Philadelphia
Others
Senior Community No
Tax ID 214060200
Ownership Fee Simple
Read Less Info
Want to know what your home might be worth? Contact us for a FREE valuation!

Our team is ready to help you sell your home for the highest possible price ASAP

Bought with Lisa M Murphy • Keller Williams Real Estate-Blue Bell

Helping real estate be simply, fun and stress-free!






